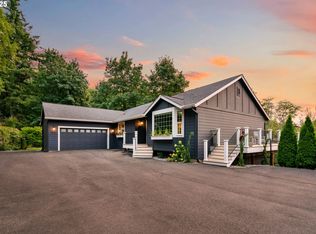Custom home on 2.5 acres PLUS private adjacent 2.5 acre vacant lot. Two adjacent legal lots and no CC&R's! LOT 1 w/ 3112 SF home and 36 X 40 shop Close-in private country setting. Contractor's own personal super-efficient 2015 custom built home on 2.5 treed landscaped acres and it is only 12 minutes to town! A private driveway leads you to the secure gated entry. Plenty of guest parking inside, a beautiful 3112 SF custom home, a year-a-round creek and so much more. MAIN LEVEL: Covered entry porch to foyer leads to the inviting great-room, granite island kitchen, dining room and fantastic views in all directions. Main floor Primary B/R has two walk-in closets and full master bath. Office or 4th B/R is also on main floor along with guest bath, laundry and a handy mud room at the garage entrance. DOWNSTAIRS: A large Bonus room with gas fireplace is open to a wonderful, covered view deck and canine condo heated kennel. There are two roomy bedrooms, a full bath and a mechanical room. EFFICIENCY & CREATURE COMFORTS: Entry gate w/ lock pad and remote access, solar panels, geothermal HVAC. Average monthly power cost is $111. Generac automatic power system, Central Vacuum, 300-gal propane tank, water feature and deck at creek. LANDSCAPING: Absolutely gorgeous landscaping everywhere you look. A finely manicured parklike setting, outrageous views of surrounding forest and hills beyond the extensive masonry, plantings, lawns, trees and trails. SHOP: A 36 x 40 shop with 14' head clearance provides great space for your RV, boat, cars, or hobby shop. 110 and 220 power. Interior tool or workshop space.LOT 2 INCLUDED Vacant treed private parcel w/ separate driveway. No CC&R's. An ideal setting for a M/H, Tiny house, Barndo or your dream cabin in the woods! Yes! both parcels with home and shop are included in the offered price.
This property is off market, which means it's not currently listed for sale or rent on Zillow. This may be different from what's available on other websites or public sources.
