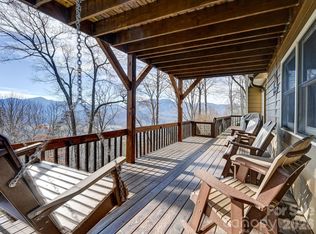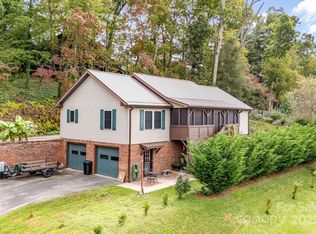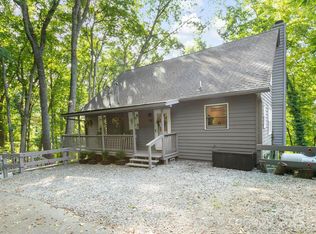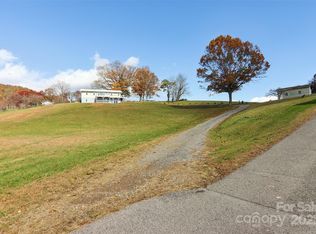Nestled in a serene area of Lake Junaluska, this charming log and stone cabin offers a peaceful retreat with unique versatility. The full log 3bed/2bath main and upper levels of home feature open concept living and a large bedroom on the main. There are two guest bedrooms and a bath on the upper level. The stone clad ground level 1bed/1bath apartment is accessible by its own entrance or interior stairs — ideal for both multi-generational living or as an income-producing rental. Recent upgrades include Mitsubishi mini split HVAC throughout, and a nicely updated 2nd kitchen on the lower level. An adjoining parcel is available as well, and it boasts an elevated, south-facing homesite with mountain and lake views—an ideal setting to build an additional cabin or your dream home. Lovingly maintained as both a family getaway and successful short-term rental, this property offers the opportunity for a turnkey purchase, with furnishings available for a move-in-ready or investment-ready mountain retreat.
Active
Price cut: $26K (11/28)
$599,000
201 Liberty Rd, Waynesville, NC 28785
4beds
2,096sqft
Est.:
Single Family Residence
Built in 1980
0.35 Acres Lot
$587,400 Zestimate®
$286/sqft
$-- HOA
What's special
Log and stone cabinElevated south-facing homesiteOpen concept livingSerene areaGuest bedrooms
- 162 days |
- 808 |
- 25 |
Zillow last checked: 8 hours ago
Listing updated: January 17, 2026 at 09:49am
Listing Provided by:
Darrin Graves darrin.graves@allentate.com,
Howard Hanna Beverly-Hanks Waynesville,
Julie Lapkoff,
Howard Hanna Beverly-Hanks Waynesville
Source: Canopy MLS as distributed by MLS GRID,MLS#: 4290185
Tour with a local agent
Facts & features
Interior
Bedrooms & bathrooms
- Bedrooms: 4
- Bathrooms: 3
- Full bathrooms: 3
- Main level bedrooms: 1
Primary bedroom
- Level: Main
Other
- Level: Basement
Other
- Level: Basement
Great room
- Level: Main
Laundry
- Level: Basement
Heating
- Ductless
Cooling
- Ductless
Appliances
- Included: Dishwasher, Disposal, Electric Oven, Electric Range, Electric Water Heater, Microwave, Refrigerator, Washer/Dryer
- Laundry: In Basement, Laundry Room
Features
- Drop Zone, Kitchen Island, Open Floorplan
- Flooring: Carpet, Tile, Wood
- Basement: Daylight,Exterior Entry,Finished,Interior Entry,Storage Space,Walk-Out Access,Walk-Up Access
- Fireplace features: Gas Log, Great Room, Wood Burning Stove
Interior area
- Total structure area: 1,351
- Total interior livable area: 2,096 sqft
- Finished area above ground: 1,351
- Finished area below ground: 745
Property
Parking
- Parking features: Driveway
- Has uncovered spaces: Yes
Features
- Levels: One and One Half
- Stories: 1.5
- Patio & porch: Balcony, Covered, Front Porch, Terrace
- Exterior features: Fire Pit
- Has private pool: Yes
- Pool features: Outdoor Pool
- Has spa: Yes
- Spa features: Heated
- Fencing: Back Yard,Partial
Lot
- Size: 0.35 Acres
- Features: Wooded
Details
- Additional structures: Shed(s)
- Parcel number: 8617723858
- Zoning: RES
- Special conditions: Standard
Construction
Type & style
- Home type: SingleFamily
- Architectural style: Cabin,Rustic
- Property subtype: Single Family Residence
Materials
- Log, Stone
- Foundation: Slab
Condition
- New construction: No
- Year built: 1980
Utilities & green energy
- Sewer: Public Sewer
- Water: City
- Utilities for property: Propane, Wired Internet Available
Community & HOA
Community
- Features: Sport Court, Tennis Court(s), Walking Trails
- Subdivision: Lake Junaluska Assembly
HOA
- Has HOA: Yes
Location
- Region: Waynesville
- Elevation: 2500 Feet
Financial & listing details
- Price per square foot: $286/sqft
- Tax assessed value: $292,600
- Annual tax amount: $1,692
- Date on market: 8/10/2025
- Cumulative days on market: 162 days
- Listing terms: Cash,Conventional,VA Loan
- Road surface type: Concrete, Paved
Estimated market value
$587,400
$558,000 - $617,000
$2,308/mo
Price history
Price history
| Date | Event | Price |
|---|---|---|
| 11/28/2025 | Price change | $599,000-4.2%$286/sqft |
Source: | ||
| 8/10/2025 | Listed for sale | $625,000+30.9%$298/sqft |
Source: | ||
| 4/17/2023 | Sold | $477,500-2.6%$228/sqft |
Source: | ||
| 3/20/2023 | Listed for sale | $490,000+23.7%$234/sqft |
Source: | ||
| 7/26/2021 | Sold | $396,000$189/sqft |
Source: | ||
Public tax history
Public tax history
| Year | Property taxes | Tax assessment |
|---|---|---|
| 2024 | $1,692 +0.6% | $243,400 +0.7% |
| 2023 | $1,682 +5.3% | $241,700 |
| 2022 | $1,597 | $241,700 |
Find assessor info on the county website
BuyAbility℠ payment
Est. payment
$3,337/mo
Principal & interest
$2827
Property taxes
$300
Home insurance
$210
Climate risks
Neighborhood: 28785
Nearby schools
GreatSchools rating
- 7/10Junaluska ElementaryGrades: K-5Distance: 1.9 mi
- 4/10Waynesville MiddleGrades: 6-8Distance: 3.5 mi
- 7/10Tuscola HighGrades: 9-12Distance: 1.5 mi
Schools provided by the listing agent
- Elementary: Junaluska
- Middle: Waynesville
- High: Tuscola
Source: Canopy MLS as distributed by MLS GRID. This data may not be complete. We recommend contacting the local school district to confirm school assignments for this home.
- Loading
- Loading




