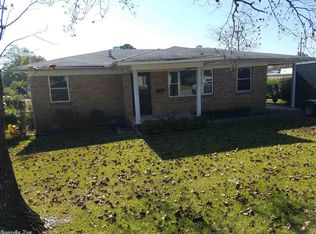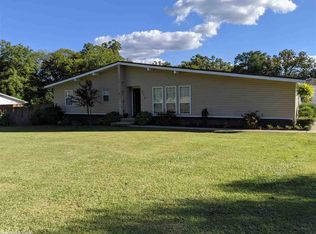Captivating Home in New Revitalization Area of Bryant!!! You will love the curb-appeal of this 3 bedroom home. Recent updates have been made to the floors, painting, tile shower in bathroom, and new sewer lines from house to the street in 2015. The home has been well landscaped, has a great-sized lot, and an outdoor storage unit. Located in close proximity to Bryant High School.
This property is off market, which means it's not currently listed for sale or rent on Zillow. This may be different from what's available on other websites or public sources.


