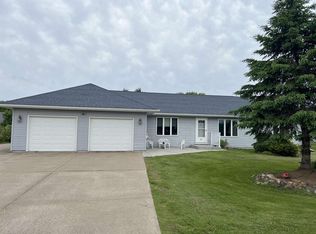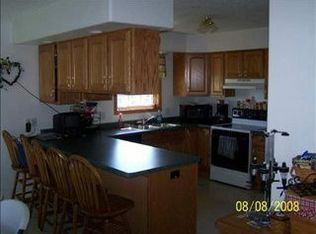Closed
$352,500
201 North 6TH STREET, Colby, WI 54421
4beds
3,264sqft
Single Family Residence
Built in 2006
0.34 Acres Lot
$363,300 Zestimate®
$108/sqft
$2,258 Estimated rent
Home value
$363,300
Estimated sales range
Not available
$2,258/mo
Zestimate® history
Loading...
Owner options
Explore your selling options
What's special
Exceptionally well maintained 4 Bedroom, 3 Bath ranch home in a quiet neighborhood. Welcome home to this spacious ranch located in a peaceful neighborhood close to local schools. The home boasts a well-designed layout centered around a cozy gas fireplace, creating a warm and inviting focal point for the main living space. The main level features a generous master suite complete with a walk-in closet and private bath. The kitchen is designed with convenience in mind - featuring all included appliances and a large pantry, perfect for meal prep and storage. A spacious dining area opens to a stunning backyard with a large deck, including a unique octagonal space ideal for outdoor dining or entertaining. Enjoy the ease of main-level laundry and the practicality of an oversized, attached garage that is both heated and insulated with two overhead doors with openers. The home's exterior is low maintenance with a new roof installed in 2021, providing peace of mind for years to come. This move-in ready gem combines comfort, functionality, and location -,ideal for anyone seeking single-level living in a welcoming community. Don't miss your chance to make it yours!
Zillow last checked: 8 hours ago
Listing updated: October 10, 2025 at 04:20am
Listed by:
CONNIE GURTNER 715-613-4933,
BROCK AND DECKER REAL ESTATE, LLC
Bought with:
Kelly Weiler
Source: WIREX MLS,MLS#: 22502615 Originating MLS: Central WI Board of REALTORS
Originating MLS: Central WI Board of REALTORS
Facts & features
Interior
Bedrooms & bathrooms
- Bedrooms: 4
- Bathrooms: 3
- Full bathrooms: 3
- Main level bedrooms: 3
Primary bedroom
- Level: Main
- Area: 110
- Dimensions: 11 x 10
Bedroom 2
- Level: Main
- Area: 110
- Dimensions: 11 x 10
Bedroom 3
- Level: Main
- Area: 195
- Dimensions: 13 x 15
Bedroom 4
- Level: Lower
- Area: 168
- Dimensions: 12 x 14
Dining room
- Level: Main
- Area: 150
- Dimensions: 10 x 15
Family room
- Level: Lower
- Area: 574
- Dimensions: 41 x 14
Kitchen
- Level: Main
- Area: 180
- Dimensions: 12 x 15
Living room
- Level: Main
- Area: 330
- Dimensions: 15 x 22
Heating
- Natural Gas, Forced Air
Cooling
- Central Air
Appliances
- Included: Refrigerator, Dishwasher, Microwave, Washer, Dryer
Features
- Ceiling Fan(s), Walk-In Closet(s)
- Flooring: Carpet, Vinyl, Tile
- Basement: Partially Finished,Concrete
Interior area
- Total structure area: 3,264
- Total interior livable area: 3,264 sqft
- Finished area above ground: 1,716
- Finished area below ground: 1,548
Property
Parking
- Total spaces: 2
- Parking features: 2 Car, Detached, Garage Door Opener
- Garage spaces: 2
Features
- Levels: One
- Stories: 1
- Patio & porch: Deck
Lot
- Size: 0.34 Acres
- Dimensions: 107 x 139
Details
- Parcel number: 211.0459.000
- Zoning: Residential
- Special conditions: Arms Length
Construction
Type & style
- Home type: SingleFamily
- Architectural style: Ranch
- Property subtype: Single Family Residence
Materials
- Vinyl Siding
- Roof: Shingle
Condition
- 11-20 Years
- New construction: No
- Year built: 2006
Utilities & green energy
- Sewer: Public Sewer
- Water: Public
- Utilities for property: Cable Available
Community & neighborhood
Security
- Security features: Smoke Detector(s)
Location
- Region: Colby
- Municipality: Colby
Other
Other facts
- Listing terms: Arms Length Sale
Price history
| Date | Event | Price |
|---|---|---|
| 10/10/2025 | Sold | $352,500-1.5%$108/sqft |
Source: | ||
| 9/3/2025 | Contingent | $358,000$110/sqft |
Source: | ||
| 7/24/2025 | Price change | $358,000-1.1%$110/sqft |
Source: | ||
| 6/26/2025 | Price change | $362,000-0.8%$111/sqft |
Source: | ||
| 6/13/2025 | Listed for sale | $365,000$112/sqft |
Source: | ||
Public tax history
| Year | Property taxes | Tax assessment |
|---|---|---|
| 2024 | $5,867 +26.5% | $319,000 +94.7% |
| 2023 | $4,638 +1.6% | $163,800 |
| 2022 | $4,565 +3.6% | $163,800 |
Find assessor info on the county website
Neighborhood: 54421
Nearby schools
GreatSchools rating
- 3/10Colby Elementary SchoolGrades: K-5Distance: 0.6 mi
- 3/10Colby Middle SchoolGrades: 6-8Distance: 0.6 mi
- 5/10Colby High SchoolGrades: 9-12Distance: 0.7 mi
Schools provided by the listing agent
- Elementary: Colby
- Middle: Colby
- High: Colby
- District: Colby
Source: WIREX MLS. This data may not be complete. We recommend contacting the local school district to confirm school assignments for this home.
Get pre-qualified for a loan
At Zillow Home Loans, we can pre-qualify you in as little as 5 minutes with no impact to your credit score.An equal housing lender. NMLS #10287.

