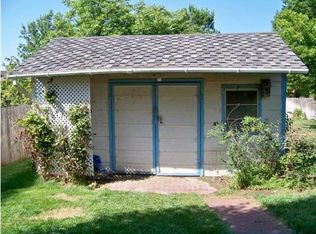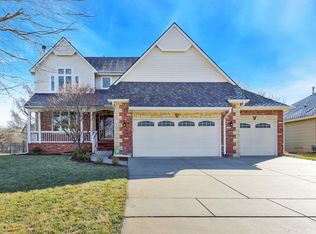Welcome home! This custom, Craig Pate built, 5 bedroom, 3 bathroom home is ready for you! As you drive up to the home, you will notice the grand entrance, hand-laid brick paver walkway and inviting front porch. As you enter the home, the handscraped hardwood floors lead you inside and large windows allowing all the natural light to pour in. The large living room with double-sided gas fireplace leads to the kitchen with quartz countertops and custom cabinets! It sports a gas range, custom range hood, under counter ice machine and RO system with hot water tap. The home features a large breakfast room and a formal dining room, so there is plenty of seating for large gatherings. The master bedroom, located off of the kitchen, has an attached bath with dual sinks, soaker tub, separate shower, water closet and large walk-in closet. This split bedroom plan allows the children or guests to have their own bathroom with granite countertops and tiled floor. Off of the kitchen is a large laundry room for your convenience. The no-maintenace, covered deck leads to the fenced backyard, perfect for pets and children. Downstairs, the family room is great for hanging out and watching TV. A large custom barn door separates the family room from the game room/office/6th bedroom/man cave/craft room. There is a rough-in to add a wet bar if the new buyer would like to do so. Down the hall you will find 2 additional bedrooms, a bathroom with quartz countertops and a second laundry space. This home is better than new, don't miss out on a great opportunity to own this one!
This property is off market, which means it's not currently listed for sale or rent on Zillow. This may be different from what's available on other websites or public sources.


