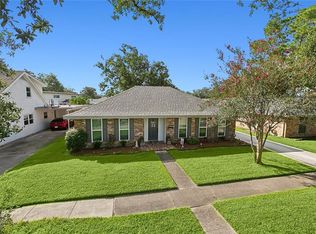Closed
Price Unknown
201 Nelson Dr, River Ridge, LA 70123
3beds
2,040sqft
Single Family Residence
Built in 1964
7,052.36 Square Feet Lot
$464,600 Zestimate®
$--/sqft
$2,368 Estimated rent
Home value
$464,600
$413,000 - $520,000
$2,368/mo
Zestimate® history
Loading...
Owner options
Explore your selling options
What's special
Experience the epitome of modern living in this meticulously renovated home, where 'Bright and Inviting' truly comes to life. This isn't just a house; it's a sanctuary of comfort and style. From the brand new roof and gutters, new HVAC and electrical systems, this home is built to last. The kitchen is a chef's delight, boasting sleek new cabinets, elegant quartz countertops, a touchless faucet for ultimate convenience, and under-cabinet motion sensor lights for added ambiance.
Indulge in luxurious living spaces with new energy-efficient windows, high-end lighting fixtures, and ceiling fans throughout. The spa-like bathrooms are a haven of relaxation, complete with modern finishes and thoughtful touches. Smart home technology seamlessly integrates into your lifestyle, with a doorbell camera, smart lock, and garage door opener all controlled remotely via your smartphone.
Embrace outdoor living in the beautifully landscaped yard, complete with a charming pergola, a wet bar for entertaining guests, and a spacious patio. This home offers an unparalleled blend of comfort, style, and functionality. Don't miss this opportunity to experience the best in modern living. Schedule your private showing today
Zillow last checked: 8 hours ago
Listing updated: June 07, 2025 at 07:32am
Listed by:
Vickie Mumphrey 504-236-7884,
KELLER WILLIAMS REALTY 455-0100
Bought with:
Julio Cardona
Riverside Realty, Inc.
Source: GSREIN,MLS#: 2481470
Facts & features
Interior
Bedrooms & bathrooms
- Bedrooms: 3
- Bathrooms: 3
- Full bathrooms: 2
- 1/2 bathrooms: 1
Bedroom
- Description: Flooring: Plank,Simulated Wood
- Level: Lower
- Dimensions: 12.10 x 11.7
Bedroom
- Description: Flooring: Plank,Simulated Wood
- Level: Lower
- Dimensions: 11 x 12.8
Primary bathroom
- Description: Flooring: Plank,Simulated Wood
- Level: Lower
- Dimensions: 16.8 x 14.11
Primary bathroom
- Description: Flooring: Tile
- Level: Lower
- Dimensions: 8.1 x 7.5
Bathroom
- Description: Flooring: Tile
- Level: Lower
- Dimensions: 13 x 7.11
Other
- Description: Flooring: Plank,Simulated Wood
- Level: Lower
- Dimensions: 8.1 x 6
Den
- Description: Flooring: Plank,Simulated Wood
- Level: Lower
- Dimensions: 18.7 x 12.5
Dining room
- Description: Flooring: Plank,Simulated Wood
- Level: Lower
- Dimensions: 13.2 x 14.3
Foyer
- Description: Flooring: Plank,Simulated Wood
- Level: Lower
- Dimensions: 5.11 x 9.8
Kitchen
- Description: Flooring: Plank,Simulated Wood
- Level: Lower
- Dimensions: 13.1 x 11.5
Laundry
- Description: Flooring: Plank,Simulated Wood
- Level: Lower
- Dimensions: 11 x 8
Living room
- Description: Flooring: Plank,Simulated Wood
- Level: Lower
- Dimensions: 25 x 15.8
Heating
- Central
Cooling
- Central Air, 1 Unit
Appliances
- Included: Microwave, Oven, Range, Refrigerator
- Laundry: Washer Hookup, Dryer Hookup
Features
- Wet Bar, Ceiling Fan(s), Stainless Steel Appliances
- Has fireplace: No
- Fireplace features: None
Interior area
- Total structure area: 2,754
- Total interior livable area: 2,040 sqft
Property
Parking
- Parking features: Detached, Garage, Three or more Spaces, Garage Door Opener
- Has garage: Yes
Features
- Levels: One
- Stories: 1
- Patio & porch: Concrete, Other, Patio
- Exterior features: Courtyard, Fence, Patio
- Pool features: None
Lot
- Size: 7,052 sqft
- Dimensions: 103 x 87 x 102 x 17 x 35
- Features: City Lot, Rectangular Lot
Details
- Additional structures: Other
- Parcel number: 0910006966
- Special conditions: None
Construction
Type & style
- Home type: SingleFamily
- Architectural style: Ranch
- Property subtype: Single Family Residence
Materials
- Brick
- Foundation: Slab
- Roof: Shingle
Condition
- Excellent
- Year built: 1964
Utilities & green energy
- Sewer: Public Sewer
- Water: Public
Green energy
- Energy efficient items: Insulation, Windows
Community & neighborhood
Security
- Security features: Smoke Detector(s)
Location
- Region: River Ridge
Price history
| Date | Event | Price |
|---|---|---|
| 6/6/2025 | Sold | -- |
Source: | ||
| 4/29/2025 | Contingent | $469,000$230/sqft |
Source: | ||
| 4/14/2025 | Price change | $469,000-1.9%$230/sqft |
Source: | ||
| 3/25/2025 | Price change | $478,000-1.4%$234/sqft |
Source: | ||
| 2/14/2025 | Price change | $485,000-0.8%$238/sqft |
Source: | ||
Public tax history
| Year | Property taxes | Tax assessment |
|---|---|---|
| 2024 | $1,525 -4.2% | $20,080 |
| 2023 | $1,592 +2.8% | $20,080 |
| 2022 | $1,549 +7.7% | $20,080 |
Find assessor info on the county website
Neighborhood: 70123
Nearby schools
GreatSchools rating
- 6/10Hazel Park/Hilda Knoff SchoolGrades: PK-8Distance: 1.4 mi
- 7/10Riverdale High SchoolGrades: 9-12Distance: 3.3 mi
Sell for more on Zillow
Get a Zillow Showcase℠ listing at no additional cost and you could sell for .
$464,600
2% more+$9,292
With Zillow Showcase(estimated)$473,892
