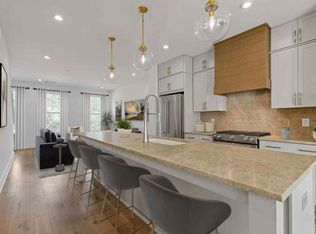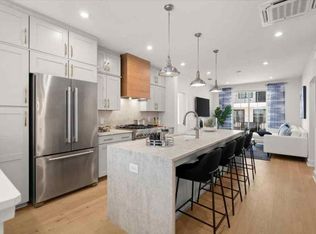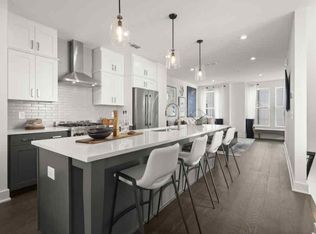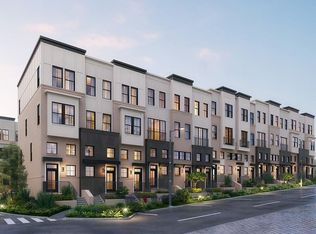Closed
$418,000
201 New St #2201-9, Decatur, GA 30030
2beds
1,549sqft
Condominium, Residential
Built in 2024
-- sqft lot
$409,000 Zestimate®
$270/sqft
$3,197 Estimated rent
Home value
$409,000
$376,000 - $442,000
$3,197/mo
Zestimate® history
Loading...
Owner options
Explore your selling options
What's special
201 New Street, #2201-95. We are steps away from Downtown Decatur. Come Home to New Talley Station, an award-winning Toll Brothers Community! The McKoy is a 2 bedroom, 2.5 bathroom. This home is designed with clean lines, natural light-filled rooms, designer interior finishes, 9 ft. ceilings and wide plank floors throughout. NO CARPET. The main level of living features a gorgeous kitchen with cabinets to the ceiling, KitchenAid appliances including refrigerator and a huge island, fabulous for entertaining! Covered balcony, spacious bedrooms, huge closets and designer baths are just a few of the additional details! Enjoy time in the outdoor community amenities. Less than a mile to the Decatur Square. Excellent Decatur city schools! **Please note that the photos are representative of the McKoy plan, but are not photos of homesite #95**
Zillow last checked: 8 hours ago
Listing updated: October 09, 2025 at 11:01pm
Listing Provided by:
Jamie Mock,
Ansley Real Estate| Christie's International Real Estate 770-616-1531,
Sandra King,
Ansley Real Estate| Christie's International Real Estate
Bought with:
Dan Messick, 441113
Century 21 Connect Realty
Source: FMLS GA,MLS#: 7477290
Facts & features
Interior
Bedrooms & bathrooms
- Bedrooms: 2
- Bathrooms: 3
- Full bathrooms: 2
- 1/2 bathrooms: 1
Primary bedroom
- Features: Split Bedroom Plan
- Level: Split Bedroom Plan
Bedroom
- Features: Split Bedroom Plan
Primary bathroom
- Features: Double Vanity, Shower Only
Dining room
- Features: Open Concept
Kitchen
- Features: Cabinets White, Kitchen Island, Stone Counters, View to Family Room
Heating
- Electric
Cooling
- Zoned
Appliances
- Included: Dishwasher, Disposal, ENERGY STAR Qualified Appliances, Gas Oven, Gas Range, Microwave, Range Hood, Refrigerator
- Laundry: In Hall, Upper Level
Features
- Double Vanity, Entrance Foyer, Entrance Foyer 2 Story, High Ceilings 9 ft Main, High Speed Internet, Walk-In Closet(s)
- Flooring: Ceramic Tile, Hardwood
- Windows: Double Pane Windows, Insulated Windows
- Basement: None
- Has fireplace: No
- Fireplace features: None
- Common walls with other units/homes: 2+ Common Walls
Interior area
- Total structure area: 1,549
- Total interior livable area: 1,549 sqft
- Finished area above ground: 1,549
- Finished area below ground: 0
Property
Parking
- Total spaces: 2
- Parking features: Attached, Carport, Covered, Driveway, Garage, Garage Door Opener, Garage Faces Rear
- Garage spaces: 1
- Carport spaces: 1
- Covered spaces: 2
- Has uncovered spaces: Yes
Accessibility
- Accessibility features: None
Features
- Levels: Two
- Stories: 2
- Patio & porch: Covered, Deck, Rear Porch
- Exterior features: Awning(s), Balcony, Lighting, No Dock
- Pool features: None
- Spa features: None
- Fencing: None
- Has view: Yes
- View description: City
- Waterfront features: None
- Body of water: None
Lot
- Size: 2.40 Acres
- Features: Zero Lot Line
Details
- Additional structures: None
- Additional parcels included: 0
- Parcel number: 15 234 04 030
- Other equipment: None
- Horse amenities: None
Construction
Type & style
- Home type: Condo
- Architectural style: Contemporary,Modern
- Property subtype: Condominium, Residential
- Attached to another structure: Yes
Materials
- Brick, Brick 3 Sides, Cement Siding
- Foundation: Slab
- Roof: Composition
Condition
- New Construction
- New construction: Yes
- Year built: 2024
Details
- Builder name: Toll Brothers
- Warranty included: Yes
Utilities & green energy
- Electric: 110 Volts, 220 Volts
- Sewer: Public Sewer
- Water: Public
- Utilities for property: Cable Available, Electricity Available, Sewer Available, Underground Utilities, Water Available
Green energy
- Green verification: ENERGY STAR Certified Homes
- Energy efficient items: Appliances
- Energy generation: None
Community & neighborhood
Security
- Security features: Fire Alarm, Fire Sprinkler System, Smoke Detector(s)
Community
- Community features: Barbecue, Homeowners Assoc, Near Public Transport, Near Schools, Near Trails/Greenway, Street Lights
Location
- Region: Decatur
- Subdivision: New Talley Station
HOA & financial
HOA
- Has HOA: Yes
- HOA fee: $195 monthly
- Services included: Maintenance Grounds, Maintenance Structure, Termite, Trash
Other
Other facts
- Listing terms: 1031 Exchange,Cash,Conventional,VA Loan
- Ownership: Condominium
- Road surface type: Asphalt, Paved
Price history
| Date | Event | Price |
|---|---|---|
| 10/7/2025 | Sold | $418,000-16.1%$270/sqft |
Source: | ||
| 8/18/2025 | Pending sale | $498,000$321/sqft |
Source: | ||
| 8/5/2025 | Listing removed | $498,000$321/sqft |
Source: | ||
| 7/14/2025 | Price change | $498,000-4.2%$321/sqft |
Source: | ||
| 11/15/2024 | Price change | $519,995-4.6%$336/sqft |
Source: | ||
Public tax history
Tax history is unavailable.
Neighborhood: Winnona Park
Nearby schools
GreatSchools rating
- 8/10Talley Street Elementary SchoolGrades: 3-5Distance: 0.1 mi
- 8/10Beacon Hill Middle SchoolGrades: 6-8Distance: 0.9 mi
- 9/10Decatur High SchoolGrades: 9-12Distance: 0.7 mi
Schools provided by the listing agent
- Elementary: Winnona Park/Talley Street
- Middle: Beacon Hill
- High: Decatur
Source: FMLS GA. This data may not be complete. We recommend contacting the local school district to confirm school assignments for this home.
Get a cash offer in 3 minutes
Find out how much your home could sell for in as little as 3 minutes with a no-obligation cash offer.
Estimated market value$409,000
Get a cash offer in 3 minutes
Find out how much your home could sell for in as little as 3 minutes with a no-obligation cash offer.
Estimated market value
$409,000



