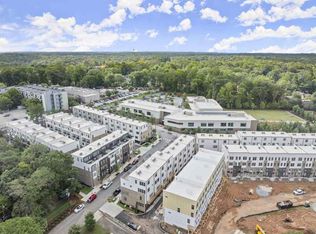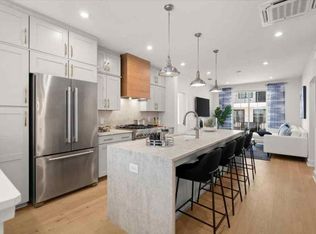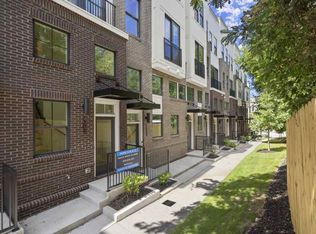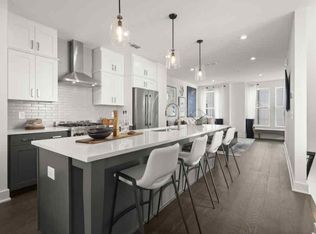Closed
$409,000
201 New St #2305-1, Decatur, GA 30030
2beds
1,549sqft
Condominium, Residential
Built in 2025
-- sqft lot
$405,700 Zestimate®
$264/sqft
$2,888 Estimated rent
Home value
$405,700
$373,000 - $438,000
$2,888/mo
Zestimate® history
Loading...
Owner options
Explore your selling options
What's special
201 New Street, Unit #2305-108. Come home to New Talley Station, an award-winning Toll Brothers community just steps from Downtown Decatur! Introducing The Olmstead a stylish 2-bedroom, 2-bathroom stacked flat that's got everything you could ask for. You'll love the clean lines, light-filled spaces, and those designer touches that make a home feel truly special. With 9 ft. ceilings and wide plank floors throughout, this home has everythign you'll want. Plus, enjoy outdoor community amenities and the unbeatable location less than a mile to Decatur Square and within the highly-rated Decatur City Schools district. Please note, photos are of the Dalton plan but not homesite #109. Take advantage of current incentives: up to $10,000 in seller-paid closing costs when using our preferred lender. Don't miss out this is your chance to live in one of Decatur's best spots!
Zillow last checked: 8 hours ago
Listing updated: November 07, 2025 at 02:32am
Listing Provided by:
Jamie Mock,
Ansley Real Estate| Christie's International Real Estate 770-616-1531,
Sandra King,
Ansley Real Estate | Christie's International Real Estate
Bought with:
Suzanne Anderson, 355058
Berkshire Hathaway HomeServices Georgia Properties
Source: FMLS GA,MLS#: 7530442
Facts & features
Interior
Bedrooms & bathrooms
- Bedrooms: 2
- Bathrooms: 2
- Full bathrooms: 2
- Main level bathrooms: 2
- Main level bedrooms: 2
Primary bedroom
- Features: Split Bedroom Plan
- Level: Split Bedroom Plan
Bedroom
- Features: Split Bedroom Plan
Primary bathroom
- Features: Double Vanity, Shower Only
Dining room
- Features: Open Concept
Kitchen
- Features: Cabinets White, Kitchen Island, Stone Counters, View to Family Room
Heating
- Electric
Cooling
- Zoned
Appliances
- Included: Dishwasher, Disposal, ENERGY STAR Qualified Appliances, Gas Oven, Gas Range, Microwave, Range Hood, Refrigerator
- Laundry: In Hall
Features
- Double Vanity, Entrance Foyer, Entrance Foyer 2 Story, High Ceilings 9 ft Main, High Speed Internet, Walk-In Closet(s)
- Flooring: Ceramic Tile, Hardwood
- Windows: Double Pane Windows, Insulated Windows
- Basement: None
- Has fireplace: No
- Fireplace features: None
- Common walls with other units/homes: 2+ Common Walls
Interior area
- Total structure area: 1,549
- Total interior livable area: 1,549 sqft
- Finished area above ground: 1,549
- Finished area below ground: 0
Property
Parking
- Total spaces: 2
- Parking features: Attached, Carport, Covered, Driveway, Garage, Garage Door Opener, Garage Faces Rear
- Garage spaces: 1
- Carport spaces: 1
- Covered spaces: 2
- Has uncovered spaces: Yes
Accessibility
- Accessibility features: None
Features
- Levels: Two
- Stories: 2
- Patio & porch: Covered, Deck, Rear Porch
- Exterior features: Awning(s), Balcony, Lighting, No Dock
- Pool features: None
- Spa features: None
- Fencing: None
- Has view: Yes
- View description: City
- Waterfront features: None
- Body of water: None
Lot
- Features: Zero Lot Line
Details
- Additional structures: None
- Additional parcels included: 0
- Parcel number: 15 234 04 030
- Other equipment: None
- Horse amenities: None
Construction
Type & style
- Home type: Condo
- Architectural style: Contemporary,Modern
- Property subtype: Condominium, Residential
- Attached to another structure: Yes
Materials
- Cement Siding, HardiPlank Type
- Foundation: Slab
- Roof: Composition
Condition
- New Construction
- New construction: Yes
- Year built: 2025
Details
- Builder name: Toll Brothers
- Warranty included: Yes
Utilities & green energy
- Electric: 110 Volts, 220 Volts
- Sewer: Public Sewer
- Water: Public
- Utilities for property: Cable Available, Electricity Available, Sewer Available, Underground Utilities, Water Available
Green energy
- Green verification: EarthCraft Home, ENERGY STAR Certified Homes
- Energy efficient items: Appliances, Construction, Insulation, Water Heater
- Energy generation: None
Community & neighborhood
Security
- Security features: Fire Alarm, Fire Sprinkler System, Smoke Detector(s)
Community
- Community features: Barbecue, Homeowners Assoc, Near Public Transport, Near Schools, Near Trails/Greenway, Street Lights
Location
- Region: Decatur
- Subdivision: New Talley Station
HOA & financial
HOA
- Has HOA: Yes
- HOA fee: $195 monthly
- Services included: Maintenance Grounds, Maintenance Structure, Termite, Trash
Other
Other facts
- Listing terms: 1031 Exchange,Cash,Conventional,FHA,VA Loan
- Ownership: Condominium
- Road surface type: Asphalt, Paved
Price history
| Date | Event | Price |
|---|---|---|
| 9/10/2025 | Sold | $409,000$264/sqft |
Source: | ||
| 8/27/2025 | Pending sale | $409,000$264/sqft |
Source: | ||
| 8/13/2025 | Price change | $409,000-6.8%$264/sqft |
Source: | ||
| 7/14/2025 | Price change | $439,000-2%$283/sqft |
Source: | ||
| 6/25/2025 | Price change | $448,000-2.2%$289/sqft |
Source: | ||
Public tax history
Tax history is unavailable.
Neighborhood: Winnona Park
Nearby schools
GreatSchools rating
- 8/10Talley Street Elementary SchoolGrades: 3-5Distance: 0.1 mi
- 8/10Beacon Hill Middle SchoolGrades: 6-8Distance: 0.9 mi
- 9/10Decatur High SchoolGrades: 9-12Distance: 0.7 mi
Schools provided by the listing agent
- Elementary: Winnona Park/Talley Street
- Middle: Beacon Hill
- High: Decatur
Source: FMLS GA. This data may not be complete. We recommend contacting the local school district to confirm school assignments for this home.
Get a cash offer in 3 minutes
Find out how much your home could sell for in as little as 3 minutes with a no-obligation cash offer.
Estimated market value
$405,700
Get a cash offer in 3 minutes
Find out how much your home could sell for in as little as 3 minutes with a no-obligation cash offer.
Estimated market value
$405,700



