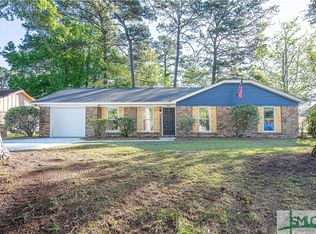Sold for $295,000 on 12/30/24
$295,000
201 Oglethorpe Road, Rincon, GA 31326
4beds
2,096sqft
Single Family Residence
Built in 1977
0.48 Acres Lot
$291,800 Zestimate®
$141/sqft
$2,382 Estimated rent
Home value
$291,800
$260,000 - $330,000
$2,382/mo
Zestimate® history
Loading...
Owner options
Explore your selling options
What's special
Lots of room and space for the price! This well-maintained 4-bedroom, 3-bathroom home is located on large fenced double lot and offers the perfect blend of space, comfort and convenience. New roof. No HOA Potential In Law Suite.Welcome to 201 Oglethorpe Road in Rincon, GA! With spacious rooms and a thoughtful layout, it's ideal for growing families or anyone craving a peaceful sanctuary. Nestled in a quiet neighborhood, you're just minutes away from top-rated schools like Blandford Elementary, Ebenezer Middle, and South Effingham High. Close to shopping. Whether you're raising a family, seeking adventure, or simply enjoying a serene lifestyle, this home is your perfect match! MOTIVATED SELLER HAS RELOCATED AND AUTHORIZED A $10K PRICE ADJUSTMENT AND $5K SELLER CONTRIBUTION TO CLOSING COSTS/INTEREST RATE BUYDOWN!
Zillow last checked: 8 hours ago
Listing updated: December 30, 2024 at 01:54pm
Listed by:
Bradford Page 912-596-4527,
eXp Realty LLC,
Joshua J. Ingram 912-266-3708,
eXp Realty LLC
Bought with:
Christina M. Webster, 413232
Coast & Country RE Experts
Source: Hive MLS,MLS#: SA317509
Facts & features
Interior
Bedrooms & bathrooms
- Bedrooms: 4
- Bathrooms: 3
- Full bathrooms: 3
Heating
- Central, Natural Gas
Cooling
- Central Air, Electric, Heat Pump
Appliances
- Included: Electric Water Heater
- Laundry: In Garage
Features
- Main Level Primary, Primary Suite, Separate Shower
- Basement: None
- Has fireplace: Yes
- Fireplace features: Wood Burning Stove
- Common walls with other units/homes: No Common Walls
Interior area
- Total interior livable area: 2,096 sqft
Property
Parking
- Total spaces: 1
- Parking features: Attached
- Garage spaces: 1
Lot
- Size: 0.48 Acres
- Features: Interior Lot
Details
- Parcel number: 0465H00000044A00
- Zoning: AR-1
- Special conditions: Standard
Construction
Type & style
- Home type: SingleFamily
- Architectural style: Ranch
- Property subtype: Single Family Residence
- Attached to another structure: Yes
Materials
- Brick
Condition
- Year built: 1977
Utilities & green energy
- Sewer: Public Sewer
- Water: Public
Community & neighborhood
Location
- Region: Rincon
- Subdivision: Westwood Heights
HOA & financial
HOA
- Has HOA: No
Other
Other facts
- Listing agreement: Exclusive Agency
- Listing terms: Cash,Conventional,FHA,USDA Loan,VA Loan
- Ownership type: Homeowner/Owner
- Road surface type: Paved
Price history
| Date | Event | Price |
|---|---|---|
| 12/30/2024 | Sold | $295,000-3.2%$141/sqft |
Source: | ||
| 12/30/2024 | Pending sale | $304,900$145/sqft |
Source: | ||
| 11/29/2024 | Price change | $304,900-1.6%$145/sqft |
Source: | ||
| 9/30/2024 | Price change | $310,000-3.1%$148/sqft |
Source: | ||
| 8/23/2024 | Listed for sale | $320,000+0%$153/sqft |
Source: | ||
Public tax history
| Year | Property taxes | Tax assessment |
|---|---|---|
| 2024 | $2,487 +9.6% | $92,048 +5.8% |
| 2023 | $2,269 +2.7% | $86,978 +29.2% |
| 2022 | $2,210 +0.1% | $67,329 |
Find assessor info on the county website
Neighborhood: 31326
Nearby schools
GreatSchools rating
- 7/10Blandford Elementary SchoolGrades: PK-5Distance: 1.3 mi
- 7/10Ebenezer Middle SchoolGrades: 6-8Distance: 5.9 mi
- 8/10South Effingham High SchoolGrades: 9-12Distance: 8.3 mi
Schools provided by the listing agent
- Elementary: Blandford
- Middle: Ebenezer Middle
- High: South Effingham
Source: Hive MLS. This data may not be complete. We recommend contacting the local school district to confirm school assignments for this home.

Get pre-qualified for a loan
At Zillow Home Loans, we can pre-qualify you in as little as 5 minutes with no impact to your credit score.An equal housing lender. NMLS #10287.
Sell for more on Zillow
Get a free Zillow Showcase℠ listing and you could sell for .
$291,800
2% more+ $5,836
With Zillow Showcase(estimated)
$297,636