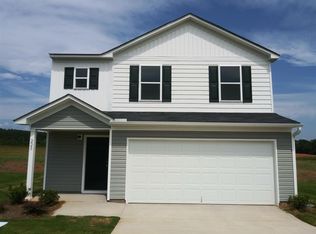Sold co op non member
$269,000
201 Old Burnett Rd, Inman, SC 29349
3beds
1,548sqft
Single Family Residence
Built in 2019
0.56 Acres Lot
$305,900 Zestimate®
$174/sqft
$2,036 Estimated rent
Home value
$305,900
$291,000 - $321,000
$2,036/mo
Zestimate® history
Loading...
Owner options
Explore your selling options
What's special
LOCATION, LOCATION, LOCATION! New to market beautiful, well maintained charming 2-story home with 2-car garage, privately tucked in at the end of the private road of Bradley Farm community with no HOA! This cozy home sits on over half-an-acre fenced lot, providing a lot of space and privacy from every side of the house and lots of beautiful green view in the spring and summer. Large backyard has a lot of potential for large family, providing space to build a nice pool and/or playground for kids. The main floor of the house features a great room that connects to the dining area and kitchen and at the entry it has a half bath, which is very convenient. The 2nd floor features the owner's suite with private bathroom and spacious walk-in closet that has another closet inside, providing extra room for storage. The 2nd floor also features 2 other bedrooms, another full bath and a loft. Conveniently located near I-85, just minutes away dining, close to Walmart, Ingles, Aldi, Lowes and coming soon Publix. Come and see it before its gone!
Zillow last checked: 8 hours ago
Listing updated: August 29, 2024 at 04:06pm
Listed by:
Tanya Malinovskiy 916-412-2935,
Ponce Realty Group
Bought with:
Non-MLS Member
NON MEMBER
Source: SAR,MLS#: 297465
Facts & features
Interior
Bedrooms & bathrooms
- Bedrooms: 3
- Bathrooms: 3
- Full bathrooms: 2
- 1/2 bathrooms: 1
Primary bedroom
- Area: 168
- Dimensions: 12X14
Bedroom 1
- Area: 100
- Dimensions: 10X10
Bedroom 2
- Area: 100
- Dimensions: 10X10
Bonus room
- Level: Second
- Area: 121
- Dimensions: 11X11
Dining room
- Area: 90
- Dimensions: 9X10
Great room
- Area: 224
- Dimensions: 16X14
Kitchen
- Level: First
- Area: 90
- Dimensions: 9X10
Heating
- Heat Pump
Cooling
- Central Air, Electricity
Appliances
- Included: Electric Water Heater
- Laundry: 2nd Floor
Features
- Flooring: Carpet, Vinyl
- Windows: Insulated Windows
- Has basement: No
- Has fireplace: No
Interior area
- Total interior livable area: 1,548 sqft
- Finished area above ground: 1,548
- Finished area below ground: 0
Property
Parking
- Total spaces: 2
- Parking features: Attached, Garage, Attached Garage
- Attached garage spaces: 2
Features
- Levels: Two
- Exterior features: Aluminum/Vinyl Trim
Lot
- Size: 0.56 Acres
- Dimensions: 71 x 257 x 100 x 250
- Features: Level
- Topography: Level
Details
- Parcel number: 2300030108
- Zoning: RESIDENTIAL
Construction
Type & style
- Home type: SingleFamily
- Architectural style: Traditional
- Property subtype: Single Family Residence
Materials
- Vinyl Siding
- Foundation: Slab
- Roof: Composition
Condition
- New construction: No
- Year built: 2019
Details
- Builder name: Century Complete
Utilities & green energy
- Electric: DUKE
- Sewer: Private Sewer
- Water: Public, SPART
Community & neighborhood
Security
- Security features: Smoke Detector(s)
Location
- Region: Inman
- Subdivision: Bradley Farm
Price history
| Date | Event | Price |
|---|---|---|
| 11/29/2025 | Listing removed | $309,000$200/sqft |
Source: | ||
| 6/19/2025 | Price change | $309,000-1.9%$200/sqft |
Source: | ||
| 5/28/2025 | Listed for sale | $314,900+17.1%$203/sqft |
Source: | ||
| 4/10/2023 | Sold | $269,000-0.4%$174/sqft |
Source: | ||
| 3/8/2023 | Pending sale | $270,000$174/sqft |
Source: | ||
Public tax history
| Year | Property taxes | Tax assessment |
|---|---|---|
| 2025 | -- | $10,760 |
| 2024 | $1,706 +42.8% | $10,760 +44.5% |
| 2023 | $1,195 | $7,448 +15% |
Find assessor info on the county website
Neighborhood: 29349
Nearby schools
GreatSchools rating
- 5/10Oakland Elementary SchoolGrades: PK-5Distance: 1.7 mi
- 7/10Boiling Springs Middle SchoolGrades: 6-8Distance: 1.8 mi
- 7/10Boiling Springs High SchoolGrades: 9-12Distance: 1.8 mi
Schools provided by the listing agent
- Elementary: 2-Oakland
- Middle: 2-Boiling Springs
- High: 2-Boiling Springs
Source: SAR. This data may not be complete. We recommend contacting the local school district to confirm school assignments for this home.
Get a cash offer in 3 minutes
Find out how much your home could sell for in as little as 3 minutes with a no-obligation cash offer.
Estimated market value$305,900
Get a cash offer in 3 minutes
Find out how much your home could sell for in as little as 3 minutes with a no-obligation cash offer.
Estimated market value
$305,900
