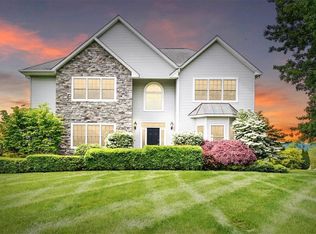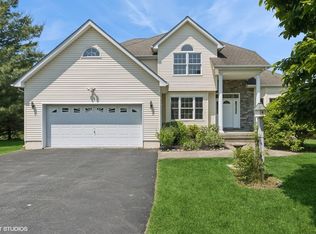MAGNIFICENT VIEWS OVERLOOKING THE HUDSON, UNDER 10 MINUTES TO BEACON TRAIN STATION, AND 90 MINUTES TO GRAND CENTRAL! This is a wonderful, custom built Riverwalk home, offered for the first time by the original owners. PERFECT AS A MULTI-GENERATIONAL RETREAT, with option to covert basement with its own entrance into a separate apartment, and/or build a second mother-daughter home on the large lot. This home has everything for the active and entertaining family: in-ground pool, hot tub, lawns, gazebo, and family rooms- this is the place everyone will want to be. Enter through the gracious two-story foyer which flows seamlessly into the living room (currently a billiard room) and formal dining room. The lush, sumptuous family room with fireplace, bar, and cathedral ceiling await further, as does the dine-in kitchen with granite, breakfast bar, walk-in pantry, and all new stainless steel appliances. A large deck and steps to the pool patio and hot tub are accessed directly from the kitchen. The master bedroom on the second floor features a private balcony with river views, en suite bath with jacuzzi tub, and walk-in closet. Three more large bedrooms and an entertainment loft round out the second floor. Laundry with new washer and dryer. The home is rounded out with a full unfinished basement with walk-out access to the pool and hot-tub, and a 4 car garage, perfect for the auto enthusiast or to store outdoor equipment. This special and unique home truly has everything for a wonderful quality of life. A must-see for discriminating buyers.
This property is off market, which means it's not currently listed for sale or rent on Zillow. This may be different from what's available on other websites or public sources.

