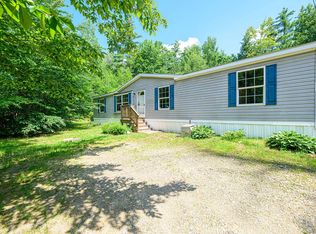Closed
Listed by:
Jennifer Jackson,
Duston Leddy Real Estate Cell:603-773-8088
Bought with: RE/MAX Shoreline
$549,000
201 Old Wakefield Road, Milton, NH 03851
3beds
2,364sqft
Single Family Residence
Built in 1860
0.82 Acres Lot
$582,100 Zestimate®
$232/sqft
$3,746 Estimated rent
Home value
$582,100
$541,000 - $623,000
$3,746/mo
Zestimate® history
Loading...
Owner options
Explore your selling options
What's special
This gorgeous 1860's home was fully remodeled in 2009 with many recent updates in the past few years. Charm and character abound throughout with wide pine radiant heated flooring and 8-foot ceilings. The large open kitchen dining room is drenched in natural light and has stainless steel appliances, granite countertops, and an island with seating for 3. Walk out to the patio/deck area and enjoy the beautiful garden beds. The living room, dedicated office space, and a half bath round out the main level. With 3 ensuite bedrooms, nobody has to share a bathroom. This home continues to surprise on every level, with a first-floor walk-out family room, a convenient 2nd-floor laundry room and an adorable finished attic space. You will be very comfortable year-round with efficient mini splits that provide heating and cooling. There is also a large detached barn with an automatic one-car garage opener and the home is wired for a portable generator. Excellent location close to major highways for quick and easy access to the Seacoast or White Mountains. This home is beautiful, and a must-see!
Zillow last checked: 8 hours ago
Listing updated: November 19, 2024 at 06:58am
Listed by:
Jennifer Jackson,
Duston Leddy Real Estate Cell:603-773-8088
Bought with:
Heidi Krassner
RE/MAX Shoreline
Source: PrimeMLS,MLS#: 5013188
Facts & features
Interior
Bedrooms & bathrooms
- Bedrooms: 3
- Bathrooms: 4
- Full bathrooms: 3
- 1/2 bathrooms: 1
Heating
- Propane, Radiant Floor, Mini Split
Cooling
- Mini Split
Appliances
- Included: Dishwasher, Gas Range, Refrigerator
- Laundry: 2nd Floor Laundry
Features
- Ceiling Fan(s), Dining Area, Kitchen Island, Kitchen/Dining, Primary BR w/ BA, Natural Light, Indoor Storage, Walk-In Closet(s)
- Flooring: Slate/Stone, Tile, Wood
- Basement: Finished,Full,Interior Stairs,Interior Entry
- Attic: Walk-up
Interior area
- Total structure area: 2,412
- Total interior livable area: 2,364 sqft
- Finished area above ground: 2,364
- Finished area below ground: 0
Property
Parking
- Total spaces: 1
- Parking features: Paved
- Garage spaces: 1
Features
- Levels: 2.5
- Stories: 2
- Patio & porch: Covered Porch
Lot
- Size: 0.82 Acres
- Features: Country Setting, Landscaped, Sloped
Details
- Additional structures: Barn(s)
- Parcel number: MLTNM00047B000013L000000
- Zoning description: 03
Construction
Type & style
- Home type: SingleFamily
- Architectural style: Colonial
- Property subtype: Single Family Residence
Materials
- Brick Exterior, Clapboard Exterior, Combination Exterior
- Foundation: Block
- Roof: Architectural Shingle
Condition
- New construction: No
- Year built: 1860
Utilities & green energy
- Electric: 200+ Amp Service
- Sewer: Septic Tank
- Utilities for property: Cable, Propane
Community & neighborhood
Location
- Region: Milton
Other
Other facts
- Road surface type: Paved
Price history
| Date | Event | Price |
|---|---|---|
| 11/18/2024 | Sold | $549,000$232/sqft |
Source: | ||
| 9/7/2024 | Listed for sale | $549,000+80%$232/sqft |
Source: | ||
| 4/5/2019 | Sold | $305,000-1.6%$129/sqft |
Source: | ||
| 2/20/2019 | Listed for sale | $309,900+27.5%$131/sqft |
Source: Applevale Realty Inc. #4737216 Report a problem | ||
| 2/15/2019 | Listing removed | $2,400$1/sqft |
Source: Applevale Realty Inc. #4720670 Report a problem | ||
Public tax history
| Year | Property taxes | Tax assessment |
|---|---|---|
| 2024 | $7,331 -5.8% | $525,500 +65.8% |
| 2023 | $7,779 +0.2% | $317,000 |
| 2022 | $7,760 +7.1% | $317,000 |
Find assessor info on the county website
Neighborhood: 03851
Nearby schools
GreatSchools rating
- 4/10Milton Elementary SchoolGrades: PK-5Distance: 1.7 mi
- 4/10Nute Junior High SchoolGrades: 6-8Distance: 1.6 mi
- 1/10Nute High SchoolGrades: 9-12Distance: 1.6 mi
Schools provided by the listing agent
- Elementary: Milton Elementary School
- District: Milton
Source: PrimeMLS. This data may not be complete. We recommend contacting the local school district to confirm school assignments for this home.

Get pre-qualified for a loan
At Zillow Home Loans, we can pre-qualify you in as little as 5 minutes with no impact to your credit score.An equal housing lender. NMLS #10287.
