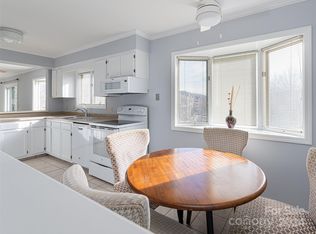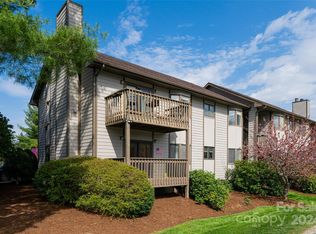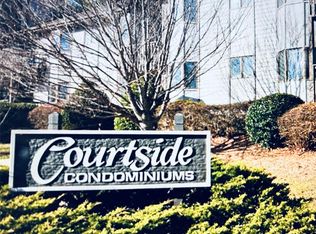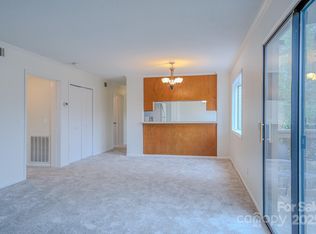Closed
$319,000
201 Racquet Club Rd #16, Asheville, NC 28803
2beds
1,176sqft
Condominium
Built in 1984
-- sqft lot
$319,100 Zestimate®
$271/sqft
$1,658 Estimated rent
Home value
$319,100
$303,000 - $335,000
$1,658/mo
Zestimate® history
Loading...
Owner options
Explore your selling options
What's special
Price Improvement on this fabulous, sought-after south-facing updated top-floor unit at the ARC (Asheville Racquet Club) in south Asheville, embedded near restaurants, shopping, and more.
2b2b, great interior, hardwood throughout, updated kitchen w/ cork floor, large master suite, open floor plan, amazing daylight, big bedrooms, great storage, wonderful balcony, onsite parking, and HOA dues include full membership to the ARC for the occupants. New heating/AC, water heater summer of 2022.
ARC South (onsite at condo) includes a 25 yard lap pool, indoor and outdoor hard court tennis, outdoor clay tennis, Pickleball courts, lounge, full cardio and weight rooms, indoor track, classrooms, racquetball, sauna and more. Membership also includes ARC downtown with similar amenities, including year-round indoor saltwater lap pool, steam room and hot tub.
Zillow last checked: 8 hours ago
Listing updated: July 30, 2024 at 10:58am
Listing Provided by:
Gena Duncan homesbygena@gmail.com,
Seller Solutions
Bought with:
Sassi Roberts
Lantern Realty & Development
Source: Canopy MLS as distributed by MLS GRID,MLS#: 4136010
Facts & features
Interior
Bedrooms & bathrooms
- Bedrooms: 2
- Bathrooms: 2
- Full bathrooms: 2
- Main level bedrooms: 2
Primary bedroom
- Level: Main
Primary bedroom
- Level: Main
Bedroom s
- Level: Main
Bedroom s
- Level: Main
Bedroom s
- Level: Main
Bedroom s
- Level: Main
Bathroom full
- Level: Main
Bathroom full
- Level: Main
Bathroom full
- Level: Main
Bathroom full
- Level: Main
Dining area
- Level: Main
Dining area
- Level: Main
Kitchen
- Level: Main
Kitchen
- Level: Main
Living room
- Level: Main
Living room
- Level: Main
Heating
- Central, Heat Pump
Cooling
- Central Air
Appliances
- Included: Dishwasher, Dryer, Electric Oven, Electric Range, Microwave, Refrigerator, Washer, Washer/Dryer
- Laundry: Laundry Closet
Features
- Breakfast Bar, Open Floorplan, Pantry, Storage, Walk-In Closet(s)
- Flooring: Cork, Tile, Wood
- Doors: Insulated Door(s), Sliding Doors
- Windows: Insulated Windows
- Has basement: No
- Fireplace features: Living Room
Interior area
- Total structure area: 1,176
- Total interior livable area: 1,176 sqft
- Finished area above ground: 1,176
- Finished area below ground: 0
Property
Parking
- Parking features: Parking Lot, Parking Space(s)
Features
- Levels: One
- Stories: 1
- Entry location: Third
- Patio & porch: Deck
- Pool features: Community
Lot
- Features: Other - See Remarks
Details
- Parcel number: 9645995181C0016
- Zoning: RM16
- Special conditions: Standard
Construction
Type & style
- Home type: Condo
- Property subtype: Condominium
Materials
- Wood
- Foundation: None
- Roof: Composition
Condition
- New construction: No
- Year built: 1984
Utilities & green energy
- Sewer: Public Sewer
- Water: City
- Utilities for property: Cable Available
Community & neighborhood
Security
- Security features: Carbon Monoxide Detector(s), Smoke Detector(s)
Community
- Community features: Clubhouse, Fitness Center, Game Court, Golf, Sidewalks, Sport Court, Street Lights, Tennis Court(s)
Location
- Region: Asheville
- Subdivision: Courtside Condominiums Phase
HOA & financial
HOA
- Has HOA: Yes
- HOA fee: $357 monthly
- Association name: IPM Corp
- Association phone: 828-650-6875
Other
Other facts
- Listing terms: Cash,Conventional,FHA,VA Loan
- Road surface type: Paved
Price history
| Date | Event | Price |
|---|---|---|
| 10/13/2025 | Listing removed | $329,000$280/sqft |
Source: | ||
| 9/8/2025 | Listed for sale | $329,000+3.1%$280/sqft |
Source: | ||
| 7/30/2024 | Sold | $319,000-3%$271/sqft |
Source: | ||
| 5/31/2024 | Price change | $329,000-1.8%$280/sqft |
Source: | ||
| 5/7/2024 | Listed for sale | $335,000$285/sqft |
Source: | ||
Public tax history
| Year | Property taxes | Tax assessment |
|---|---|---|
| 2025 | $1,738 +1.6% | $175,800 |
| 2024 | $1,711 +8% | $175,800 |
| 2023 | $1,584 +1.1% | $175,800 |
Find assessor info on the county website
Neighborhood: 28803
Nearby schools
GreatSchools rating
- 4/10William W Estes ElementaryGrades: PK-5Distance: 1.6 mi
- 9/10Valley Springs MiddleGrades: 5-8Distance: 1.8 mi
- 7/10T C Roberson HighGrades: PK,9-12Distance: 1.7 mi
Schools provided by the listing agent
- Elementary: Estes/Koontz
- Middle: Valley Springs
- High: T.C. Roberson
Source: Canopy MLS as distributed by MLS GRID. This data may not be complete. We recommend contacting the local school district to confirm school assignments for this home.
Get a cash offer in 3 minutes
Find out how much your home could sell for in as little as 3 minutes with a no-obligation cash offer.
Estimated market value$319,100
Get a cash offer in 3 minutes
Find out how much your home could sell for in as little as 3 minutes with a no-obligation cash offer.
Estimated market value
$319,100



