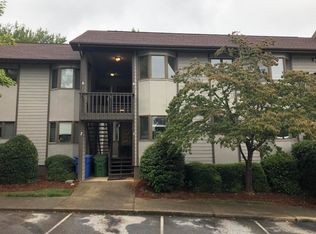This 1242 square foot condo home has 2 bedrooms and 2.0 bathrooms. This home is located at 201 Racquet Club Rd #6, Asheville, NC 28803.
This property is off market, which means it's not currently listed for sale or rent on Zillow. This may be different from what's available on other websites or public sources.

