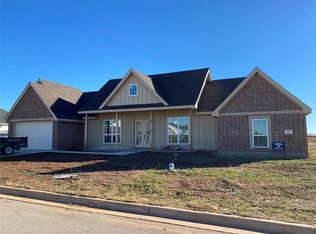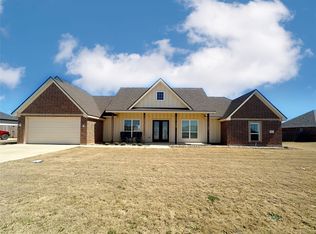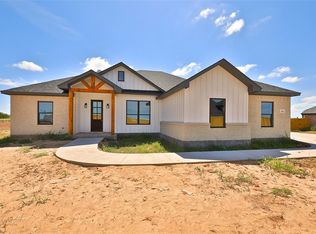Sold
Price Unknown
201 Rafter Dr #T, Tuscola, TX 79562
3beds
1,919sqft
Single Family Residence
Built in 2020
0.52 Acres Lot
$327,700 Zestimate®
$--/sqft
$3,067 Estimated rent
Home value
$327,700
$308,000 - $351,000
$3,067/mo
Zestimate® history
Loading...
Owner options
Explore your selling options
What's special
Owner agent. SELLER IS WILLING TO PAY $5K TOWARDS A 2:1 BUYDOWN ON INTEREST RATE OR ASSIST WITH CLOSING COST! Welcome to your dream home at 201 Rafter T Dr in picturesque Tuscola, TX! This stunning property boasts an open concept design, perfect for modern living and entertaining. As you enter, you’ll be greeted by elegant chandeliers that illuminate the spacious living area, creating a warm and inviting atmosphere.
The kitchen is a chef’s delight, featuring beautiful granite countertops that provide both style and functionality, alongside luxury vinyl floors that are durable and easy to maintain. Whether you’re hosting guests or enjoying a quiet evening, the cozy electric fireplace adds a touch of comfort and sophistication.
This home is equipped with a state-of-the-art Category 6 data communication system, ensuring that your connectivity needs are met with ease.
Set on a generous .52 acre lot, the property is surrounded by breathtaking scenery, offering a serene escape from the hustle and bustle of everyday life. Enjoy outdoor living with ample space for gardening, recreation, or simply unwinding in the beautiful Texas landscape.
Don’t miss the opportunity to make this exquisite property your own! Experience the perfect blend of luxury and tranquility at 201 Rafter T Dr.
Zillow last checked: 8 hours ago
Listing updated: November 04, 2025 at 11:45am
Listed by:
Dale Harshberger 0821909,
JPAR 972-836-9295
Bought with:
Zachary O'Bosky
Real Broker, LLC.
Source: NTREIS,MLS#: 20917997
Facts & features
Interior
Bedrooms & bathrooms
- Bedrooms: 3
- Bathrooms: 3
- Full bathrooms: 2
- 1/2 bathrooms: 1
Primary bedroom
- Features: Built-in Features, Closet Cabinetry, Ceiling Fan(s), Garden Tub/Roman Tub, Walk-In Closet(s)
- Level: First
- Dimensions: 14 x 16
Bedroom
- Features: Ceiling Fan(s), Walk-In Closet(s)
- Level: First
- Dimensions: 11 x 14
Bedroom
- Features: Ceiling Fan(s), Walk-In Closet(s)
- Level: First
- Dimensions: 11 x 12
Other
- Features: Built-in Features, Dual Sinks, Granite Counters, Jack and Jill Bath, Linen Closet
- Level: First
- Dimensions: 5 x 8
Half bath
- Features: Granite Counters
- Level: First
- Dimensions: 6 x 5
Kitchen
- Features: Built-in Features, Eat-in Kitchen, Granite Counters, Kitchen Island
- Level: First
- Dimensions: 11 x 12
Laundry
- Features: Built-in Features
- Level: First
- Dimensions: 7 x 6
Living room
- Features: Ceiling Fan(s), Fireplace
- Level: First
- Dimensions: 17 x 17
Office
- Features: Ceiling Fan(s), Other
- Level: First
- Dimensions: 9 x 6
Heating
- Electric, Fireplace(s), Heat Pump
Cooling
- Central Air, Ceiling Fan(s), Electric, Heat Pump
Appliances
- Included: Dishwasher, Electric Range, Electric Water Heater, Disposal, Microwave, Vented Exhaust Fan
- Laundry: Washer Hookup, Electric Dryer Hookup
Features
- Chandelier, Eat-in Kitchen, Granite Counters, High Speed Internet, Kitchen Island, Open Floorplan, Cable TV, Wired for Data, Walk-In Closet(s)
- Flooring: Carpet, Luxury Vinyl Plank
- Has basement: No
- Number of fireplaces: 1
- Fireplace features: Electric, Family Room, Insert
Interior area
- Total interior livable area: 1,919 sqft
Property
Parking
- Total spaces: 2
- Parking features: Concrete, Door-Single, Driveway, Garage, Garage Door Opener, Kitchen Level, Open, Garage Faces Side
- Attached garage spaces: 2
- Has uncovered spaces: Yes
Features
- Levels: One
- Stories: 1
- Patio & porch: Rear Porch
- Pool features: None
- Fencing: Back Yard,Fenced,Privacy,Wood
Lot
- Size: 0.52 Acres
- Features: Landscaped, Subdivision, Sprinkler System
- Residential vegetation: Cleared, Grassed
Details
- Additional structures: None
- Parcel number: 1015030
- Other equipment: Satellite Dish
Construction
Type & style
- Home type: SingleFamily
- Architectural style: A-Frame,Traditional,Detached
- Property subtype: Single Family Residence
- Attached to another structure: Yes
Materials
- Brick, Fiber Cement, Frame, Concrete, Stone Veneer, Wood Siding
- Foundation: Slab
- Roof: Asphalt
Condition
- Year built: 2020
Utilities & green energy
- Sewer: Aerobic Septic
- Water: Community/Coop
- Utilities for property: Electricity Available, Electricity Connected, Municipal Utilities, None, Septic Available, Underground Utilities, Water Available, Cable Available
Green energy
- Water conservation: Gray Water System
Community & neighborhood
Security
- Security features: Carbon Monoxide Detector(s), Smoke Detector(s), Security Lights
Community
- Community features: Community Mailbox, Curbs
Location
- Region: Tuscola
- Subdivision: Rafter T Addn
Other
Other facts
- Listing terms: Cash,Conventional,1031 Exchange,FHA,VA Loan
- Road surface type: Asphalt
Price history
| Date | Event | Price |
|---|---|---|
| 11/4/2025 | Sold | -- |
Source: NTREIS #20917997 Report a problem | ||
| 10/23/2025 | Pending sale | $335,000$175/sqft |
Source: NTREIS #20917997 Report a problem | ||
| 10/13/2025 | Contingent | $335,000$175/sqft |
Source: NTREIS #20917997 Report a problem | ||
| 9/14/2025 | Price change | $335,000-3.7%$175/sqft |
Source: NTREIS #20917997 Report a problem | ||
| 7/23/2025 | Price change | $348,000-2.1%$181/sqft |
Source: NTREIS #20917997 Report a problem | ||
Public tax history
Tax history is unavailable.
Neighborhood: 79562
Nearby schools
GreatSchools rating
- 10/10Lawn Elementary SchoolGrades: PK-5Distance: 5.9 mi
- 9/10Jim Ned Middle SchoolGrades: 6-8Distance: 0.9 mi
- 7/10Jim Ned High SchoolGrades: 9-12Distance: 0.8 mi
Schools provided by the listing agent
- Elementary: Lawn
- Middle: Jim Ned
- High: Jim Ned
- District: Jim Ned Cons ISD
Source: NTREIS. This data may not be complete. We recommend contacting the local school district to confirm school assignments for this home.


