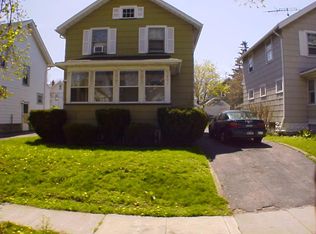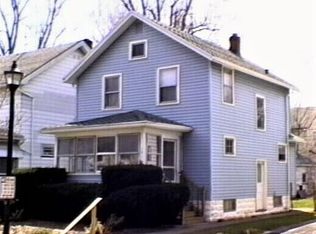Closed
$153,000
201 Rand St, Rochester, NY 14615
3beds
1,078sqft
Single Family Residence
Built in 1932
3,920.4 Square Feet Lot
$161,200 Zestimate®
$142/sqft
$1,774 Estimated rent
Home value
$161,200
$150,000 - $172,000
$1,774/mo
Zestimate® history
Loading...
Owner options
Explore your selling options
What's special
When you walk into this adorable Colonial you will feel right at home! This 3 bed/1 bath home has been updated to perfection and appointed with custom finishes. You will fall in love with the newly updated eat-in kitchen and floating shelves. Upstairs you will find three bedrooms and the modern updated full bath will have you impressed! Luxury vinyl flooring throughout, Fully fenced in backyard, a cozy enclosed porch with planked wood ceiling & a full basement for added living space. Perfect starter home, or great for downsizing. New Roof (2023) This property has so much to offer. DO NOT MISS! All offers due Wednesday 1/31 @ 6:30PM.
Zillow last checked: 8 hours ago
Listing updated: April 06, 2024 at 09:15am
Listed by:
Charity J. Traub 585-673-3794,
Howard Hanna
Bought with:
Maribel D. Honeyford, 10491210875
Honeyford Real Estate
Source: NYSAMLSs,MLS#: R1518404 Originating MLS: Rochester
Originating MLS: Rochester
Facts & features
Interior
Bedrooms & bathrooms
- Bedrooms: 3
- Bathrooms: 1
- Full bathrooms: 1
Bedroom 1
- Level: Second
Bedroom 1
- Level: Second
Bedroom 2
- Level: Second
Bedroom 2
- Level: Second
Bedroom 3
- Level: Second
Bedroom 3
- Level: Second
Basement
- Level: First
Basement
- Level: First
Dining room
- Level: First
Dining room
- Level: First
Family room
- Level: First
Family room
- Level: First
Kitchen
- Level: First
Kitchen
- Level: First
Heating
- Gas, Forced Air
Appliances
- Included: Gas Water Heater
Features
- Ceiling Fan(s), Entrance Foyer, Pull Down Attic Stairs, Solid Surface Counters
- Flooring: Luxury Vinyl
- Windows: Thermal Windows
- Basement: Full
- Attic: Pull Down Stairs
- Number of fireplaces: 1
Interior area
- Total structure area: 1,078
- Total interior livable area: 1,078 sqft
Property
Parking
- Parking features: No Garage
Features
- Patio & porch: Enclosed, Porch
- Exterior features: Blacktop Driveway, Fully Fenced
- Fencing: Full
Lot
- Size: 3,920 sqft
- Dimensions: 40 x 99
- Features: Near Public Transit, Rectangular, Rectangular Lot, Residential Lot
Details
- Parcel number: 26140009033000010620000000
- Special conditions: Standard
Construction
Type & style
- Home type: SingleFamily
- Architectural style: Colonial,Historic/Antique
- Property subtype: Single Family Residence
Materials
- Aluminum Siding, Steel Siding, Copper Plumbing
- Foundation: Block
- Roof: Asphalt
Condition
- Resale
- Year built: 1932
Utilities & green energy
- Electric: Circuit Breakers
- Sewer: Connected
- Water: Connected, Public
- Utilities for property: Cable Available, High Speed Internet Available, Sewer Connected, Water Connected
Community & neighborhood
Location
- Region: Rochester
- Subdivision: Resubn Seneca Terrace
Other
Other facts
- Listing terms: Cash,Conventional,FHA,VA Loan
Price history
| Date | Event | Price |
|---|---|---|
| 3/29/2024 | Sold | $153,000+17.8%$142/sqft |
Source: | ||
| 2/19/2024 | Pending sale | $129,900$121/sqft |
Source: | ||
| 1/26/2024 | Listed for sale | $129,900+103%$121/sqft |
Source: | ||
| 10/11/2023 | Sold | $64,000-14.6%$59/sqft |
Source: | ||
| 8/21/2023 | Pending sale | $74,900$69/sqft |
Source: | ||
Public tax history
| Year | Property taxes | Tax assessment |
|---|---|---|
| 2024 | -- | $90,000 +50.8% |
| 2023 | -- | $59,700 |
| 2022 | -- | $59,700 |
Find assessor info on the county website
Neighborhood: Maplewood
Nearby schools
GreatSchools rating
- 5/10School 54 Flower City Community SchoolGrades: PK-6Distance: 2 mi
- 2/10School 58 World Of Inquiry SchoolGrades: PK-12Distance: 3.5 mi
- 4/10School 53 Montessori AcademyGrades: PK-6Distance: 3.3 mi
Schools provided by the listing agent
- District: Rochester
Source: NYSAMLSs. This data may not be complete. We recommend contacting the local school district to confirm school assignments for this home.

