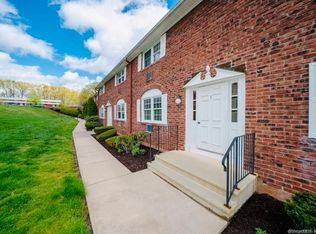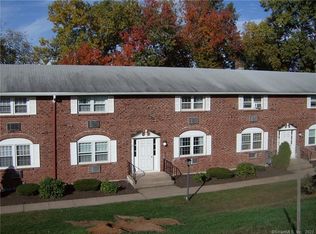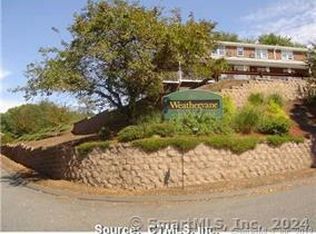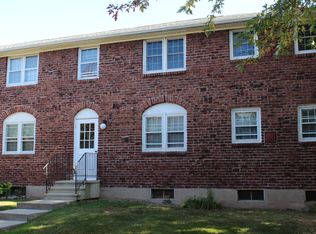Sold for $190,000
$190,000
201 Regan Road APT 34A, Vernon, CT 06066
2beds
910sqft
Condominium, Townhouse
Built in 1969
-- sqft lot
$209,400 Zestimate®
$209/sqft
$1,834 Estimated rent
Home value
$209,400
$195,000 - $226,000
$1,834/mo
Zestimate® history
Loading...
Owner options
Explore your selling options
What's special
Welcome to your renovated and turn-key home; conveniently located in the desirable Weathervane complex. This beautiful sun-filled townhouse offers modern living with a touch of elegance. Enjoy the 1-car garage, perfect for every day ease. The remodeled kitchen is a chef's delight with new granite countertops, appliances, and new flooring. Many other updates make this home truly ready for you to just move in, such as updated plumbing. Nestled in a quiet condo complex, you'll enjoy access to a refreshing pool and peaceful surroundings. Experience the charm and convenience of Weathervane living. Schedule your visit today and make this townhouse your own! BEST & FINAL OFFERS DUE BY SUNDAY 6/23 AT 12 PM PLEASE.
Zillow last checked: 8 hours ago
Listing updated: October 01, 2024 at 12:06am
Listed by:
Marquee Team of Berkshire Hathaway Home Services New England Properties,
Jennie Kesselman 860-576-3696,
Berkshire Hathaway NE Prop. 860-633-3674
Bought with:
Thao Nguyen, RES.0818836
ROVI Homes
Source: Smart MLS,MLS#: 24026613
Facts & features
Interior
Bedrooms & bathrooms
- Bedrooms: 2
- Bathrooms: 2
- Full bathrooms: 1
- 1/2 bathrooms: 1
Primary bedroom
- Level: Upper
Bedroom
- Level: Upper
Kitchen
- Features: Remodeled, Granite Counters, Eating Space, Engineered Wood Floor
- Level: Main
Living room
- Features: Combination Liv/Din Rm, Engineered Wood Floor
- Level: Main
Heating
- Baseboard, Natural Gas
Cooling
- Wall Unit(s)
Appliances
- Included: Electric Cooktop, Refrigerator, Dishwasher, Washer, Dryer, Gas Water Heater, Water Heater
Features
- Basement: Full,Unfinished
- Attic: None
- Has fireplace: No
Interior area
- Total structure area: 910
- Total interior livable area: 910 sqft
- Finished area above ground: 910
Property
Parking
- Total spaces: 2
- Parking features: Attached, Assigned
- Attached garage spaces: 1
Features
- Stories: 2
- Has private pool: Yes
- Pool features: In Ground
Details
- Additional structures: Pool House
- Parcel number: 1658996
- Zoning: Res
Construction
Type & style
- Home type: Condo
- Architectural style: Townhouse
- Property subtype: Condominium, Townhouse
Materials
- Brick
Condition
- New construction: No
- Year built: 1969
Utilities & green energy
- Sewer: Public Sewer
- Water: Public
Community & neighborhood
Community
- Community features: Near Public Transport, Health Club, Library, Medical Facilities
Location
- Region: Vernon
HOA & financial
HOA
- Has HOA: Yes
- HOA fee: $396 monthly
- Amenities included: Pool, Management
- Services included: Maintenance Grounds, Trash, Snow Removal, Water, Pest Control, Pool Service, Road Maintenance, Insurance
Price history
| Date | Event | Price |
|---|---|---|
| 7/16/2024 | Sold | $190,000+18.8%$209/sqft |
Source: | ||
| 6/23/2024 | Pending sale | $159,900$176/sqft |
Source: | ||
| 6/19/2024 | Listed for sale | $159,900+6.6%$176/sqft |
Source: | ||
| 11/24/2021 | Listing removed | -- |
Source: | ||
| 10/18/2021 | Listed for sale | $150,000+57.1%$165/sqft |
Source: | ||
Public tax history
| Year | Property taxes | Tax assessment |
|---|---|---|
| 2025 | $2,642 +2.8% | $73,210 |
| 2024 | $2,569 +5.1% | $73,210 |
| 2023 | $2,444 | $73,210 |
Find assessor info on the county website
Neighborhood: 06066
Nearby schools
GreatSchools rating
- 6/10Maple Street SchoolGrades: PK-5Distance: 1.4 mi
- 6/10Vernon Center Middle SchoolGrades: 6-8Distance: 1.1 mi
- 3/10Rockville High SchoolGrades: 9-12Distance: 0.3 mi
Schools provided by the listing agent
- Elementary: Maple Street
- Middle: Vernon Center
- High: Rockville
Source: Smart MLS. This data may not be complete. We recommend contacting the local school district to confirm school assignments for this home.
Get pre-qualified for a loan
At Zillow Home Loans, we can pre-qualify you in as little as 5 minutes with no impact to your credit score.An equal housing lender. NMLS #10287.
Sell for more on Zillow
Get a Zillow Showcase℠ listing at no additional cost and you could sell for .
$209,400
2% more+$4,188
With Zillow Showcase(estimated)$213,588



