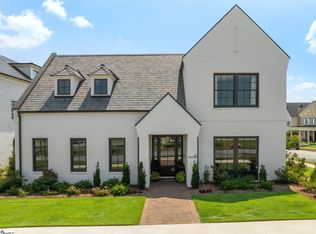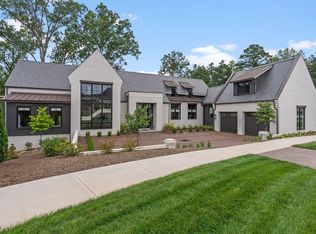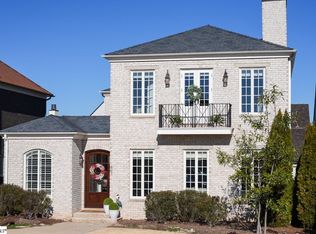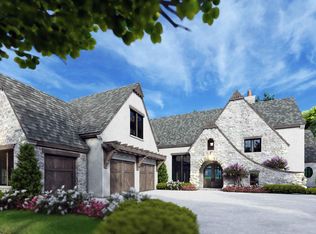Welcome to one of Greenville’s most technologically advanced and thoughtfully designed homes, located in the heart of the prestigious Hartness community. This one-of-a-kind 4-bedroom, 4.5-bath residence offers over 5,100 square feet of pure luxury, blending timeless architectural style with cutting-edge innovation and comfort. From the moment you enter through the locally crafted Mahogany front door, you're met with custom finishes and upscale features in every room. The open-concept living and kitchen area is the centerpiece of the home, boasting a seamless indoor-outdoor connection through folding doors, a designer fireplace, and top-of-the-line Wolf and Subzero appliances. Custom cabinetry by Mullinax Woodworks and sleek Cambria countertops complete the gourmet kitchen, making it ideal for entertaining and everyday living. The primary suite is nothing short of extraordinary, featuring engineered French Oak floors and a spa-like bathroom with Kohler’s DTV+ smart shower system, a ceiling-fill soaking tub, and elegant mosaic tilework. Three additional en suite bedrooms, a spacious media room, and a flexible bonus space above the garage provide versatility for guests, work, or play. Set adjacent to the Grand Lawn, the private courtyard and outdoor kitchen are perfect for al fresco dining and enjoying the beautifully maintained surroundings. Romabio Limewash paint over brick, Tapersawn Cedar shakes, and eco-friendly Peacock pavers give the home a stately yet inviting appearance. Located in the walkable Hartness neighborhood, residents enjoy access to trails, streams, and 180 acres of preserved natural space, along with future amenities like a Village Center with shops and restaurants, fitness and spa facilities, tennis, pickleball, and a luxury pool complex. With an unbeatable blend of elegance, smart-home innovation, and a connected community lifestyle, this home offers a truly exceptional living experience in Greenville.
For sale
$3,500,000
201 Rembert St, Greenville, SC 29615
4beds
5,000sqft
Est.:
Single Family Residence, Residential
Built in ----
7,840.8 Square Feet Lot
$3,254,200 Zestimate®
$700/sqft
$-- HOA
What's special
- 146 days |
- 918 |
- 22 |
Zillow last checked: 8 hours ago
Listing updated: February 03, 2026 at 06:47am
Listed by:
Steven Delisle 864-757-4970,
EXP Realty LLC
Source: Greater Greenville AOR,MLS#: 1569634
Tour with a local agent
Facts & features
Interior
Bedrooms & bathrooms
- Bedrooms: 4
- Bathrooms: 6
- Full bathrooms: 4
- 1/2 bathrooms: 2
- Main level bathrooms: 1
- Main level bedrooms: 1
Rooms
- Room types: Laundry, Media Room, Bonus Room/Rec Room
Primary bedroom
- Area: 255
- Dimensions: 17 x 15
Bedroom 2
- Area: 360
- Dimensions: 20 x 18
Bedroom 3
- Area: 210
- Dimensions: 15 x 14
Bedroom 4
- Area: 225
- Dimensions: 15 x 15
Primary bathroom
- Features: Full Bath
- Level: Main
Dining room
- Area: 260
- Dimensions: 13 x 20
Family room
- Area: 280
- Dimensions: 14 x 20
Kitchen
- Area: 240
- Dimensions: 12 x 20
Bonus room
- Area: 736
- Dimensions: 23 x 32
Heating
- Forced Air, Multi-Units, Natural Gas
Cooling
- Central Air, Electric, Multi Units
Appliances
- Included: Gas Cooktop, Dishwasher, Disposal, Refrigerator, Washer, Double Oven, Microwave, Gas Water Heater, Tankless Water Heater
- Laundry: Sink, 1st Floor, Walk-in, Laundry Room
Features
- High Ceilings, Ceiling Smooth, Central Vacuum, Granite Counters, Open Floorplan, Walk-In Closet(s), Countertops – Quartz, Pantry
- Flooring: Carpet, Ceramic Tile, Wood
- Windows: Insulated Windows
- Basement: None
- Number of fireplaces: 1
- Fireplace features: Gas Log, Masonry
Interior area
- Total interior livable area: 5,000 sqft
Property
Parking
- Total spaces: 3
- Parking features: Attached, Concrete
- Attached garage spaces: 3
- Has uncovered spaces: Yes
Features
- Levels: Two
- Stories: 2
- Patio & porch: Front Porch, Porch
- Has view: Yes
- View description: Mountain(s)
Lot
- Size: 7,840.8 Square Feet
- Features: Corner Lot, Sidewalk, Sprklr In Grnd-Full Yard, 1/2 Acre or Less
- Topography: Level
Details
- Parcel number: 0533310100600
Construction
Type & style
- Home type: SingleFamily
- Architectural style: Traditional
- Property subtype: Single Family Residence, Residential
Materials
- Concrete, Brick Veneer
- Foundation: Crawl Space/Slab
- Roof: Wood
Utilities & green energy
- Sewer: Public Sewer
- Water: Public
- Utilities for property: Underground Utilities
Community & HOA
Community
- Features: Athletic Facilities Field, Boat Storage, Clubhouse, Common Areas, Fitness Center, Street Lights, Recreational Path, Playground, Pool, Dock, Lawn Maintenance, Dog Park, Landscape Maintenance, Neighborhood Lake/Pond
- Security: Smoke Detector(s)
- Subdivision: Hartness
HOA
- Has HOA: Yes
- Services included: None
Location
- Region: Greenville
Financial & listing details
- Price per square foot: $700/sqft
- Tax assessed value: $1,684,890
- Annual tax amount: $9,880
- Date on market: 9/17/2025
Estimated market value
$3,254,200
$3.09M - $3.42M
$5,737/mo
Price history
Price history
| Date | Event | Price |
|---|---|---|
| 9/11/2025 | Price change | $3,500,000-10.1%$700/sqft |
Source: | ||
| 7/3/2025 | Listed for sale | $3,895,000+129.1%$779/sqft |
Source: | ||
| 2/9/2021 | Sold | $1,700,000-5.6%$340/sqft |
Source: | ||
| 1/14/2021 | Pending sale | $1,800,000$360/sqft |
Source: | ||
| 7/25/2020 | Listed for sale | $1,800,000+25.4%$360/sqft |
Source: IMI Worldwide Realty #1423462 Report a problem | ||
Public tax history
Public tax history
| Year | Property taxes | Tax assessment |
|---|---|---|
| 2024 | $9,880 -1.6% | $1,684,890 |
| 2023 | $10,041 +4.9% | $1,684,890 |
| 2022 | $9,569 +22.6% | $1,684,890 +21.9% |
Find assessor info on the county website
BuyAbility℠ payment
Est. payment
$19,656/mo
Principal & interest
$16943
Property taxes
$1488
Home insurance
$1225
Climate risks
Neighborhood: 29615
Nearby schools
GreatSchools rating
- 9/10Oakview Elementary SchoolGrades: PK-5Distance: 1.4 mi
- 8/10Northwood Middle SchoolGrades: 6-8Distance: 5.1 mi
- 8/10Eastside High SchoolGrades: 9-12Distance: 4.5 mi
Schools provided by the listing agent
- Elementary: Oakview
- Middle: Northwood
- High: Eastside
Source: Greater Greenville AOR. This data may not be complete. We recommend contacting the local school district to confirm school assignments for this home.
- Loading
- Loading



