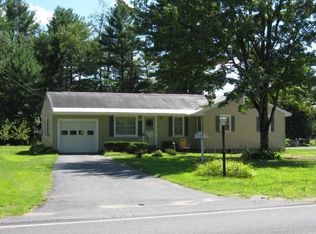Closed
$405,000
201 Reservoir Road, Moreau, NY 12828
3beds
1,248sqft
Single Family Residence, Residential
Built in 2010
1.19 Acres Lot
$422,400 Zestimate®
$325/sqft
$2,115 Estimated rent
Home value
$422,400
Estimated sales range
Not available
$2,115/mo
Zestimate® history
Loading...
Owner options
Explore your selling options
What's special
Immaculately kept Cerrone-built ranch on 1.19 acres, featuring 3 bedrooms and 1.5 baths. Enjoy open-concept living with a new updated kitchen, new appliances, and a stunning eat-at granite island with tiled backsplash. The home boasts gleaming hardwood floors, energy-efficient Anderson windows, central AC, and a recently updated bathroom with tiled floors. A bonus partially finished basement with bar (can be used as is or add flooring for finishing touches) provides 800 sq ft of additional space, ample storage, a new water heater (2023), and a new washer and dryer. Step through a new sliding glass door into an expansive backyard with a multi-layered deck, firepit sitting area, koi pond, pergola, and fenced-in space. This property also includes fruit trees and a shed. Open house CANCELED
Zillow last checked: 8 hours ago
Listing updated: July 29, 2025 at 08:50am
Listed by:
Lisa C Ostrander 518-744-6513,
Howard Hanna
Bought with:
Tyler Beecher, 10401382419
Tailored Real Estate Group
Source: Global MLS,MLS#: 202519287
Facts & features
Interior
Bedrooms & bathrooms
- Bedrooms: 3
- Bathrooms: 2
- Full bathrooms: 1
- 1/2 bathrooms: 1
Primary bedroom
- Level: First
Bedroom
- Level: First
Primary bathroom
- Level: First
Full bathroom
- Level: First
Den
- Level: First
Great room
- Level: First
Kitchen
- Level: First
Heating
- Forced Air, Natural Gas
Cooling
- Central Air
Appliances
- Included: Dishwasher, Microwave, Range, Refrigerator, Washer/Dryer
- Laundry: In Basement
Features
- High Speed Internet, Ceiling Fan(s), Radon System, Eat-in Kitchen, Kitchen Island
- Flooring: Ceramic Tile, Hardwood
- Basement: Full,Heated,Interior Entry
Interior area
- Total structure area: 1,248
- Total interior livable area: 1,248 sqft
- Finished area above ground: 1,248
- Finished area below ground: 0
Property
Parking
- Total spaces: 6
- Parking features: Paved, Attached, Driveway, Garage Door Opener
- Garage spaces: 1
- Has uncovered spaces: Yes
Features
- Exterior features: Garden
- Fencing: Back Yard
Lot
- Size: 1.19 Acres
Details
- Additional structures: Pergola, Shed(s)
- Parcel number: 414489 63.1231
- Special conditions: Standard
Construction
Type & style
- Home type: SingleFamily
- Architectural style: Ranch
- Property subtype: Single Family Residence, Residential
Materials
- Vinyl Siding
- Roof: Asphalt
Condition
- Updated/Remodeled
- New construction: No
- Year built: 2010
Utilities & green energy
- Sewer: Septic Tank
- Water: Public
- Utilities for property: Underground Utilities
Community & neighborhood
Location
- Region: Fort Edward
Price history
| Date | Event | Price |
|---|---|---|
| 7/29/2025 | Sold | $405,000+15.7%$325/sqft |
Source: | ||
| 6/16/2025 | Pending sale | $350,000$280/sqft |
Source: | ||
| 6/11/2025 | Listed for sale | $350,000+9.4%$280/sqft |
Source: | ||
| 4/18/2023 | Sold | $320,000+6.7%$256/sqft |
Source: | ||
| 3/12/2023 | Pending sale | $299,900$240/sqft |
Source: | ||
Public tax history
| Year | Property taxes | Tax assessment |
|---|---|---|
| 2024 | -- | $300,000 +15.4% |
| 2023 | -- | $260,000 +13% |
| 2022 | -- | $230,000 +7% |
Find assessor info on the county website
Neighborhood: 12828
Nearby schools
GreatSchools rating
- 4/10Tanglewood Elementary SchoolGrades: K-5Distance: 1.4 mi
- 4/10Oliver W Winch Middle SchoolGrades: 6-8Distance: 2.7 mi
- 5/10South Glens Falls Senior High SchoolGrades: 9-12Distance: 1.2 mi
Schools provided by the listing agent
- High: South Glens Falls
Source: Global MLS. This data may not be complete. We recommend contacting the local school district to confirm school assignments for this home.
