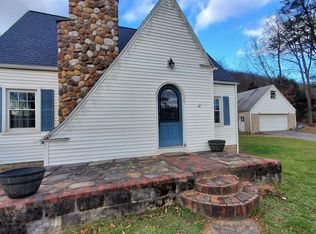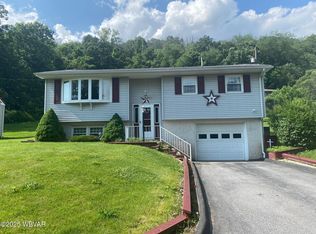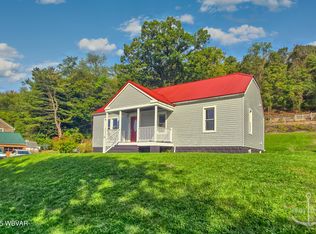Sold for $290,000
$290,000
201 Richey St, Lock Haven, PA 17745
4beds
--sqft
Single Family Residence
Built in 1968
0.28 Acres Lot
$290,700 Zestimate®
$--/sqft
$1,696 Estimated rent
Home value
$290,700
Estimated sales range
Not available
$1,696/mo
Zestimate® history
Loading...
Owner options
Explore your selling options
What's special
Welcome to this beautifully updated 4-bedroom, 2-bath bi-level home, perfectly situated on a peaceful 0.28-acre lot backing to serene woodlands. Step inside to a welcoming foyer adorned with a striking stone accent wall and log railing system, setting the tone for the warm and inviting interior. The main level also boasts a spacious master suite with a stylish wooden tray ceiling and a generous walk-in closet. The two full bathrooms are tastefully finished with elegant tile work, adding a touch of luxury to everyday living. The spacious open-concept family room features a stunning stone fireplace and wood stove. The home also boasts a dog wash/laundry room, a fenced-in backyard, a garage which is currently being used as a recreational area, and a carport. Don't miss this gem!
Zillow last checked: 8 hours ago
Listing updated: July 25, 2025 at 10:51am
Listed by:
Laurie D Wells 570-447-5485,
Adventure Realty
Bought with:
Laurie D Wells, RS349860
Adventure Realty
Source: Bright MLS,MLS#: PACL2025162
Facts & features
Interior
Bedrooms & bathrooms
- Bedrooms: 4
- Bathrooms: 2
- Full bathrooms: 2
- Main level bathrooms: 1
- Main level bedrooms: 3
Primary bedroom
- Level: Main
- Area: 168 Square Feet
- Dimensions: 14 x 12
Bedroom 2
- Level: Main
- Area: 140 Square Feet
- Dimensions: 14 x 10
Bedroom 3
- Level: Main
- Area: 100 Square Feet
- Dimensions: 10 x 10
Bedroom 4
- Level: Lower
- Area: 121 Square Feet
- Dimensions: 11 x 11
Bathroom 2
- Level: Lower
- Area: 49 Square Feet
- Dimensions: 7 x 7
Dining room
- Level: Main
- Area: 121 Square Feet
- Dimensions: 11 x 11
Family room
- Features: Fireplace - Wood Burning
- Level: Lower
- Area: 480 Square Feet
- Dimensions: 20 x 24
Other
- Level: Main
- Area: 121 Square Feet
- Dimensions: 11 x 11
Kitchen
- Level: Main
- Area: 121 Square Feet
- Dimensions: 11 x 11
Laundry
- Level: Lower
- Area: 49 Square Feet
- Dimensions: 7 x 7
Living room
- Level: Main
- Area: 187 Square Feet
- Dimensions: 17 x 11
Heating
- Wall Unit, Electric
Cooling
- Ductless, Electric
Appliances
- Included: Electric Water Heater
- Laundry: Laundry Room
Features
- Dry Wall
- Flooring: Carpet, Luxury Vinyl
- Basement: Finished,Garage Access,Windows
- Has fireplace: No
Interior area
- Total structure area: 0
- Finished area above ground: 0
- Finished area below ground: 0
Property
Parking
- Total spaces: 2
- Parking features: Garage Faces Front, Basement, Attached Carport, Attached, Driveway
- Attached garage spaces: 1
- Carport spaces: 1
- Covered spaces: 2
- Has uncovered spaces: Yes
Accessibility
- Accessibility features: None
Features
- Levels: Bi-Level,One
- Stories: 1
- Pool features: None
- Fencing: Full
- Has view: Yes
- View description: Trees/Woods
Lot
- Size: 0.28 Acres
Details
- Additional structures: Above Grade, Below Grade
- Parcel number: 3618707
- Zoning: RESIDENTIAL
- Special conditions: Standard
Construction
Type & style
- Home type: SingleFamily
- Property subtype: Single Family Residence
Materials
- Masonry, Stone, Stick Built, Wood Siding
- Foundation: Block
- Roof: Architectural Shingle
Condition
- Excellent
- New construction: No
- Year built: 1968
Utilities & green energy
- Sewer: Public Sewer
- Water: Public
- Utilities for property: Cable, Satellite Internet Service
Community & neighborhood
Location
- Region: Lock Haven
- Subdivision: None Available
- Municipality: WOODWARD TWP
Other
Other facts
- Listing agreement: Exclusive Right To Sell
- Listing terms: Cash,Conventional,FHA,PHFA,Rural Development,USDA Loan,VA Loan
- Ownership: Fee Simple
Price history
| Date | Event | Price |
|---|---|---|
| 7/25/2025 | Sold | $290,000-1.7% |
Source: | ||
| 6/24/2025 | Pending sale | $295,000 |
Source: West Branch Valley AOR #WB-101640 Report a problem | ||
| 6/13/2025 | Price change | $295,000-1.3% |
Source: West Branch Valley AOR #WB-101640 Report a problem | ||
| 6/3/2025 | Listed for sale | $299,000+12.8% |
Source: West Branch Valley AOR #WB-101640 Report a problem | ||
| 6/20/2022 | Sold | $265,000+110.3% |
Source: Public Record Report a problem | ||
Public tax history
| Year | Property taxes | Tax assessment |
|---|---|---|
| 2025 | $2,465 +1.1% | $99,100 |
| 2024 | $2,439 +4.3% | $99,100 |
| 2023 | $2,339 +2.4% | $99,100 |
Find assessor info on the county website
Neighborhood: Dunnstown
Nearby schools
GreatSchools rating
- 5/10Woodward El SchoolGrades: K-4Distance: 0.7 mi
- 5/10Central Mountain Middle SchoolGrades: 5-8Distance: 4.8 mi
- 4/10Central Mountain High SchoolGrades: 9-12Distance: 5.1 mi
Schools provided by the listing agent
- District: Keystone Central
Source: Bright MLS. This data may not be complete. We recommend contacting the local school district to confirm school assignments for this home.

Get pre-qualified for a loan
At Zillow Home Loans, we can pre-qualify you in as little as 5 minutes with no impact to your credit score.An equal housing lender. NMLS #10287.


