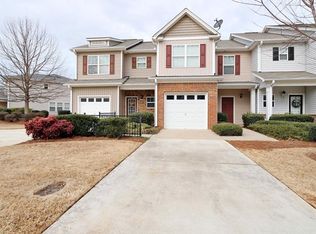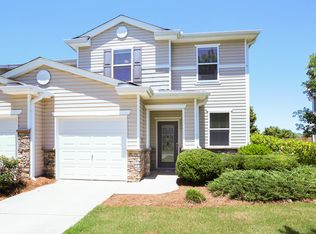For more information, contact Melissa Cheeks at (770) 617-5050. Visit http://www.crye-leike.com/atlantafmls/5000107 to view more pictures of this property. Easy Access to I-75, I-575 & Hwy 92, Great Community With Pool.
This property is off market, which means it's not currently listed for sale or rent on Zillow. This may be different from what's available on other websites or public sources.

