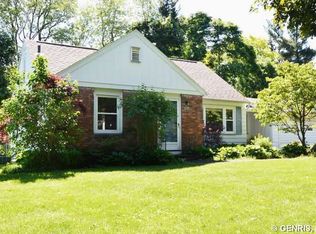Closed
$230,000
201 Ridgemont Dr, Rochester, NY 14626
4beds
1,919sqft
Single Family Residence
Built in 1950
0.31 Acres Lot
$287,000 Zestimate®
$120/sqft
$2,225 Estimated rent
Home value
$287,000
$264,000 - $307,000
$2,225/mo
Zestimate® history
Loading...
Owner options
Explore your selling options
What's special
Spacious & Desirable, Brick Front Cape Near Ridgemont Country Club! * Featuring Mostly Hardwood Flooring Throughout, Carpets Recently Removed. * Nice Spacious Kitchen With Walk-in Pantry Area & Door To Rear Deck. * Formal Dining With Den/Study/Office In Back. * Two Bedrooms And One Full Bath On Each Floor. * 1st Floor Laundry Added To Back Bedroom. * 2nd Floor Has Additional Small Bonus Room With Dormer. * Gas Stove In Living Room. * Nice Large Backyard. * Some Newer Thermopane Windows. * Roof Approx (2010). * Furnace (2017). * Central AC (2002). * Hi-Eff Water Heater (2014). * Whole House Generator. * Delayed Negotiations Until Monday 6/16 At 4:00 PM.
Zillow last checked: 8 hours ago
Listing updated: August 02, 2025 at 04:52am
Listed by:
Steven W. Ward 585-703-9400,
RE/MAX Realty Group
Bought with:
Derek Heerkens, 10401261047
RE/MAX Plus
Source: NYSAMLSs,MLS#: R1614046 Originating MLS: Rochester
Originating MLS: Rochester
Facts & features
Interior
Bedrooms & bathrooms
- Bedrooms: 4
- Bathrooms: 2
- Full bathrooms: 2
- Main level bathrooms: 1
- Main level bedrooms: 2
Heating
- Gas, Forced Air
Cooling
- Central Air
Appliances
- Included: Dryer, Dishwasher, Electric Oven, Electric Range, Gas Water Heater, Refrigerator, Washer
- Laundry: Main Level
Features
- Cathedral Ceiling(s), Den, Separate/Formal Dining Room, Separate/Formal Living Room, Home Office, Walk-In Pantry, Bedroom on Main Level, Main Level Primary
- Flooring: Ceramic Tile, Hardwood, Varies
- Windows: Thermal Windows
- Basement: Full,Partially Finished
- Number of fireplaces: 1
Interior area
- Total structure area: 1,919
- Total interior livable area: 1,919 sqft
Property
Parking
- Total spaces: 1.5
- Parking features: Attached, Garage, Driveway
- Attached garage spaces: 1.5
Accessibility
- Accessibility features: Accessible Bedroom
Features
- Patio & porch: Deck
- Exterior features: Blacktop Driveway, Deck
Lot
- Size: 0.31 Acres
- Dimensions: 90 x 150
- Features: Rectangular, Rectangular Lot, Residential Lot
Details
- Additional structures: Shed(s), Storage
- Parcel number: 2628000732000001024000
- Special conditions: Standard
- Other equipment: Generator
Construction
Type & style
- Home type: SingleFamily
- Architectural style: Cape Cod
- Property subtype: Single Family Residence
Materials
- Brick, Spray Foam Insulation, Vinyl Siding, Copper Plumbing
- Foundation: Block
- Roof: Architectural,Shingle
Condition
- Resale
- Year built: 1950
Utilities & green energy
- Electric: Circuit Breakers
- Sewer: Septic Tank
- Water: Connected, Public
- Utilities for property: Cable Available, Water Connected
Community & neighborhood
Location
- Region: Rochester
- Subdivision: Ridgemont Sub Sec 3
Other
Other facts
- Listing terms: Cash,Conventional,FHA
Price history
| Date | Event | Price |
|---|---|---|
| 7/31/2025 | Sold | $230,000+2.2%$120/sqft |
Source: | ||
| 6/20/2025 | Pending sale | $225,000$117/sqft |
Source: | ||
| 6/11/2025 | Listed for sale | $225,000$117/sqft |
Source: | ||
Public tax history
| Year | Property taxes | Tax assessment |
|---|---|---|
| 2024 | -- | $144,900 |
| 2023 | -- | $144,900 +4.2% |
| 2022 | -- | $139,000 |
Find assessor info on the county website
Neighborhood: 14626
Nearby schools
GreatSchools rating
- 3/10Craig Hill Elementary SchoolGrades: 3-5Distance: 0.2 mi
- 3/10Olympia High SchoolGrades: 6-12Distance: 2.6 mi
- NAAutumn Lane Elementary SchoolGrades: PK-2Distance: 1.2 mi
Schools provided by the listing agent
- District: Greece
Source: NYSAMLSs. This data may not be complete. We recommend contacting the local school district to confirm school assignments for this home.
