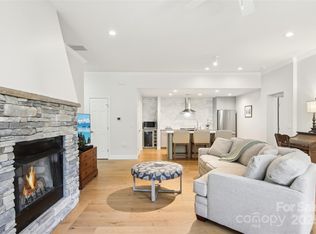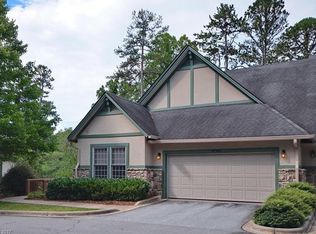One of Brevard's best one level living offerings. Two bedrooms with bonus room that could be used as a bedroom or study. Open Floorplan, high ceilings, and Freshly painted. Large kitchen with lots of counter space and storage. Well sized rooms, large double garage, with level entry. Walk to lake, pool, tennis and community garden or local Market. Take the bike path to downtown shops or into Pisagh National Forest.
This property is off market, which means it's not currently listed for sale or rent on Zillow. This may be different from what's available on other websites or public sources.

