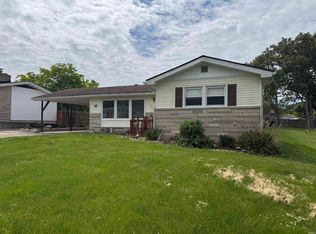TAKE A LOOK AT THIS LOVELY RANCH STYLE HOME OVER A FULL FINISHED BASEMENT. THIS HOME FEATURES 4 BEDROOMS, 2 FULL BATHROOMS, LARGE LIVING ROOM AREA WITH FIREPLACE, AND ADDITIONAL RECREATIONAL AREA AS WELL. DID WE MENTION THE LIMESTONE FEATURES? ADDITIONAL OUTBUILDING FEATURES A 2 CAR DETACHED GARAGE AND A STUDIO APARTMENT THAT EASILY DOUBLES AS A MOTHER IN LAW SUITE OR WORKSHOP. ENJOY THE LARGE PRIVATE BACKYARD AREA PERFECT FOR ENTERTAINMENT AND BARBEQUES. CONCRETE DRIVEWAY WITH PLENTY OF OFF STREET PARKING ALLOW FOR EASY ACCESS TO THE HOME AND GARAGE. THIS PROPERTY SETS INSIDE THE CITY LIMITS AND GRANTS EASY ACCESS TO HIGHWAY 37, BLOOMINGTON AND CRANE. THIS HOME IS TRULY ONE OF A KIND AND OFFERS PLENTY OF ROOM FOR THAT GROWING FAMILY TO STRETCH OUT. ALL APPLIANCES STAY WITH THE HOME AND HSA HOME WARRANTY IN INCLUDED AS WELL.
This property is off market, which means it's not currently listed for sale or rent on Zillow. This may be different from what's available on other websites or public sources.

