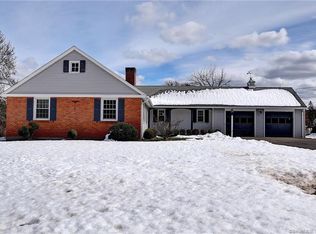Sold for $805,000
$805,000
201 Robin Road, Glastonbury, CT 06033
4beds
2,237sqft
Single Family Residence
Built in 1958
0.65 Acres Lot
$822,200 Zestimate®
$360/sqft
$3,236 Estimated rent
Home value
$822,200
$748,000 - $904,000
$3,236/mo
Zestimate® history
Loading...
Owner options
Explore your selling options
What's special
Welcome to The Robin's Nest! A truly exceptional ranch-style home nestled in the heart of Glastonbury. This cedar shake-clad gem evokes the charm of costal living, surrounded by blooming roses, peonies, and hydrangeas. A bluestone path leads to the inviting front porch, where a hand-stenciled accent wall welcomes you into a home full of character and craftsmanship. The expanded kitchen is a true showstopper, featuring custom coffered ceilings, a cozy fireplace, and a sun-filled dining room framed by a picturesque window featuring a gas stovetop with a vented hood, double ovens, and sleek quartz counters. kitchen is a stunning quartzite island, accented by a recessed tray ceiling. The mudroom addition provides custom cabinetry and convenient access to the backyard and garage, while the living room offers warm wood floors, built-ins, detailed trim work, a second fireplace, and a French door that opens to the peaceful yard. The gorgeous parlor-crafted entirely in mahogany-boasts coffered ceilings, a window seat, and artisan beams. The primary bedroom has a beautiful en-suite bath with marble details, custom cabinetry, and a walk-in closet addition with built-in shelving. Two additional, sunny bedrooms on the main level with hardwood and closet space. The finished lower level includes a rec room, laundry room, and a fourth bedroom. perfect for guests or additional living space. Outside, the fully fenced backyard is an entertainer's dream with mature tree At the heart of the a patio deck, and plenty of space for enjoying New England seasons.
Zillow last checked: 8 hours ago
Listing updated: October 14, 2025 at 07:02pm
Listed by:
Elizabeth Georgescu 847-431-3317,
Coldwell Banker Realty 860-231-2600
Bought with:
Diana M. Brown, RES.0780277
William Raveis Real Estate
Source: Smart MLS,MLS#: 24111084
Facts & features
Interior
Bedrooms & bathrooms
- Bedrooms: 4
- Bathrooms: 2
- Full bathrooms: 2
Primary bedroom
- Level: Main
Bedroom
- Level: Main
Bedroom
- Level: Main
Bedroom
- Level: Lower
Dining room
- Level: Main
Living room
- Level: Main
Heating
- Hot Water, Natural Gas
Cooling
- Central Air
Appliances
- Included: Gas Cooktop, Oven, Range Hood, Refrigerator, Dishwasher, Washer, Dryer, Gas Water Heater, Water Heater
- Laundry: Lower Level
Features
- Open Floorplan
- Windows: Thermopane Windows
- Basement: Full,Partially Finished,Liveable Space
- Attic: Access Via Hatch
- Number of fireplaces: 2
Interior area
- Total structure area: 2,237
- Total interior livable area: 2,237 sqft
- Finished area above ground: 1,787
- Finished area below ground: 450
Property
Parking
- Total spaces: 2
- Parking features: Attached, Garage Door Opener
- Attached garage spaces: 2
Features
- Patio & porch: Deck
- Exterior features: Outdoor Grill, Garden
- Fencing: Partial
Lot
- Size: 0.65 Acres
- Features: Corner Lot, Subdivided, Level, Landscaped
Details
- Parcel number: 573998
- Zoning: AA
- Other equipment: Generator
Construction
Type & style
- Home type: SingleFamily
- Architectural style: Ranch
- Property subtype: Single Family Residence
Materials
- Shake Siding, Cedar
- Foundation: Concrete Perimeter
- Roof: Asphalt
Condition
- New construction: No
- Year built: 1958
Utilities & green energy
- Sewer: Public Sewer
- Water: Public
- Utilities for property: Cable Available
Green energy
- Energy efficient items: Thermostat, Windows
- Energy generation: Solar
Community & neighborhood
Community
- Community features: Park, Public Rec Facilities
Location
- Region: Glastonbury
Price history
| Date | Event | Price |
|---|---|---|
| 8/29/2025 | Sold | $805,000+15.2%$360/sqft |
Source: | ||
| 7/20/2025 | Pending sale | $699,000$312/sqft |
Source: | ||
| 7/14/2025 | Listed for sale | $699,000-1.4%$312/sqft |
Source: | ||
| 8/6/2024 | Sold | $709,000+18.2%$317/sqft |
Source: | ||
| 6/4/2024 | Pending sale | $599,900$268/sqft |
Source: | ||
Public tax history
| Year | Property taxes | Tax assessment |
|---|---|---|
| 2025 | $11,431 +2.8% | $348,200 |
| 2024 | $11,118 +3% | $348,200 |
| 2023 | $10,798 +9.8% | $348,200 +32% |
Find assessor info on the county website
Neighborhood: Gastonbury Center
Nearby schools
GreatSchools rating
- 7/10Buttonball Lane SchoolGrades: K-5Distance: 0.5 mi
- 7/10Smith Middle SchoolGrades: 6-8Distance: 2.2 mi
- 9/10Glastonbury High SchoolGrades: 9-12Distance: 0.4 mi
Schools provided by the listing agent
- Elementary: Buttonball Lane
- High: Glastonbury
Source: Smart MLS. This data may not be complete. We recommend contacting the local school district to confirm school assignments for this home.
Get pre-qualified for a loan
At Zillow Home Loans, we can pre-qualify you in as little as 5 minutes with no impact to your credit score.An equal housing lender. NMLS #10287.
Sell with ease on Zillow
Get a Zillow Showcase℠ listing at no additional cost and you could sell for —faster.
$822,200
2% more+$16,444
With Zillow Showcase(estimated)$838,644
