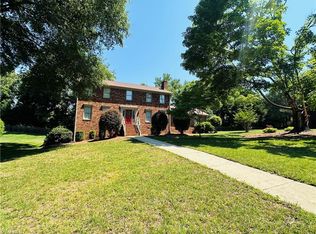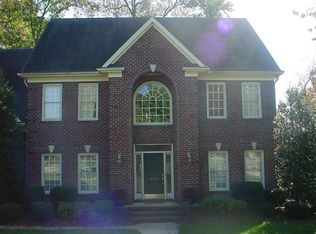Sold for $365,000
$365,000
201 Royal Rd, Jamestown, NC 27282
4beds
2,746sqft
Stick/Site Built, Residential, Single Family Residence
Built in 1974
0.38 Acres Lot
$405,400 Zestimate®
$--/sqft
$2,123 Estimated rent
Home value
$405,400
$385,000 - $430,000
$2,123/mo
Zestimate® history
Loading...
Owner options
Explore your selling options
What's special
SELLER IS WILLING TO ASSIST WITH A 2-1 buy down for a lower interest rate for buyers! Contact Listing Agent for details! Welcome to this stunning property that boasts numerous features & is ready to become your dream home. Situated in sought-after Jamestown, this gem offers the perfect combo of comfort, convenience & style. Upon entering, you'll be greeted by a spacious & functional layout. 1 of the highlights is its 2 car oversized garage, providing ample space for parking & storage area w/workshop & pegboard, ideal for your DIY projects & organizational needs. Lower level features full bath w/convenient pocket door, ensuring privacy & ease of use. The beautifully landscaped backyard with new deck, is a true oasis, complete w/fence for added privacy & security, creating the perfect setting for outdoor entertaining & relaxation. Huge fireplace in den! Lower level offers a flex room that can serve as a 5th bedroom or a versatile space to suit your needs.
Zillow last checked: 8 hours ago
Listing updated: April 11, 2024 at 08:51am
Listed by:
Kathy Haines 336-339-2000,
Kathy Haines Homes brokered by eXp Realty
Bought with:
Jaree Todd, 283691
Berkshire Hathaway HomeServices Yost & Little Realty
Source: Triad MLS,MLS#: 1108630 Originating MLS: Greensboro
Originating MLS: Greensboro
Facts & features
Interior
Bedrooms & bathrooms
- Bedrooms: 4
- Bathrooms: 3
- Full bathrooms: 3
Primary bedroom
- Level: Upper
- Dimensions: 17.17 x 13.5
Bedroom 2
- Level: Upper
- Dimensions: 11.33 x 9.83
Bedroom 3
- Level: Upper
- Dimensions: 14.42 x 12.75
Bedroom 4
- Level: Lower
- Dimensions: 13.83 x 13.58
Bonus room
- Level: Lower
- Dimensions: 13.42 x 10.33
Den
- Level: Lower
- Dimensions: 24.25 x 13.5
Dining room
- Level: Upper
- Dimensions: 13.42 x 9.83
Other
- Level: Upper
- Dimensions: 19.75 x 13.5
Kitchen
- Level: Upper
- Dimensions: 13.5 x 12.67
Laundry
- Level: Lower
- Dimensions: 13.17 x 7.08
Living room
- Level: Upper
- Dimensions: 15.17 x 13.42
Heating
- Forced Air, Natural Gas
Cooling
- Central Air
Appliances
- Included: Microwave, Dishwasher, Range, Electric Water Heater
- Laundry: Dryer Connection, Washer Hookup
Features
- Built-in Features, Ceiling Fan(s), Dead Bolt(s), Solid Surface Counter
- Flooring: Carpet, Laminate
- Windows: Storm Window(s)
- Has basement: No
- Number of fireplaces: 1
- Fireplace features: Den
Interior area
- Total structure area: 2,746
- Total interior livable area: 2,746 sqft
- Finished area above ground: 1,788
- Finished area below ground: 958
Property
Parking
- Total spaces: 2
- Parking features: Driveway, Garage, Attached
- Attached garage spaces: 2
- Has uncovered spaces: Yes
Features
- Levels: Multi/Split
- Pool features: None
- Fencing: Fenced
Lot
- Size: 0.38 Acres
- Features: Near Public Transit, Corner Lot
Details
- Additional structures: Storage
- Parcel number: 0159692
- Zoning: RS-15
- Special conditions: Owner Sale
Construction
Type & style
- Home type: SingleFamily
- Property subtype: Stick/Site Built, Residential, Single Family Residence
Materials
- Brick
- Foundation: Slab
Condition
- Year built: 1974
Utilities & green energy
- Sewer: Public Sewer
- Water: Public
Community & neighborhood
Location
- Region: Jamestown
- Subdivision: Forestdale East
Other
Other facts
- Listing agreement: Exclusive Right To Sell
- Listing terms: Cash,Conventional,FHA,VA Loan
Price history
| Date | Event | Price |
|---|---|---|
| 11/22/2023 | Sold | $365,000-3.9% |
Source: | ||
| 10/6/2023 | Pending sale | $379,999 |
Source: | ||
| 9/3/2023 | Price change | $379,999-5% |
Source: | ||
| 7/21/2023 | Price change | $399,999-4.8% |
Source: | ||
| 7/10/2023 | Price change | $419,999-3.4% |
Source: | ||
Public tax history
| Year | Property taxes | Tax assessment |
|---|---|---|
| 2025 | $4,040 +2.2% | $291,600 |
| 2024 | $3,953 +3% | $291,600 |
| 2023 | $3,836 +8.2% | $291,600 |
Find assessor info on the county website
Neighborhood: 27282
Nearby schools
GreatSchools rating
- 7/10Jamestown Elementary SchoolGrades: PK-5Distance: 1 mi
- 4/10Jamestown Middle SchoolGrades: 6-8Distance: 1.7 mi
- 4/10Lucy Ragsdale HighGrades: 9-12Distance: 1 mi
Schools provided by the listing agent
- Elementary: Jamestown
- Middle: Jamestown
- High: Ragsdale
Source: Triad MLS. This data may not be complete. We recommend contacting the local school district to confirm school assignments for this home.
Get a cash offer in 3 minutes
Find out how much your home could sell for in as little as 3 minutes with a no-obligation cash offer.
Estimated market value
$405,400

