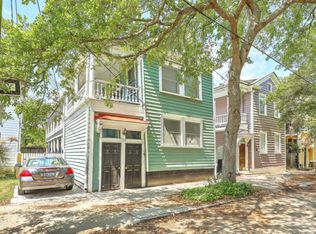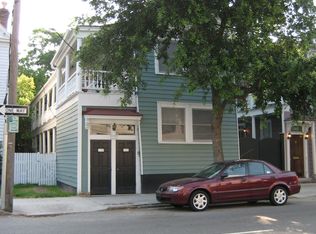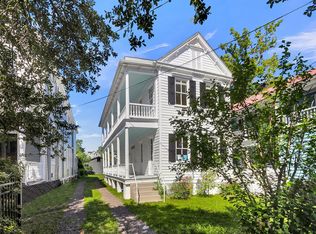Closed
$1,699,000
201 Rutledge Ave, Charleston, SC 29403
2beds
1,800sqft
Single Family Residence
Built in 1890
2,613.6 Square Feet Lot
$-- Zestimate®
$944/sqft
$5,405 Estimated rent
Home value
Not available
Estimated sales range
Not available
$5,405/mo
Zestimate® history
Loading...
Owner options
Explore your selling options
What's special
Award-Winning Historic Charleston home meticulously restored with luxe modern touches.Originally constructed in 1890 and honored with the prestigious Carolopolis Award, this stunning Charleston Single House was comprehensively renovated and thoughtfully restored in 2021. Every inch of this residence reflects a marriage of historic preservation and upscale modern living. No detail was overlooked--from the restoration of original heart of pine floors to the addition of bespoke designer interiors and rich architectural details. The home features extra high ceilings and impressively wide rooms.Off the front entry, you're greeted by a formal living room adorned with exposed wood-beamed ceilings, a repointed gas fireplace, original windows, and an exquisite antique Empire chandelierThe grand central hall features authentic 1860s chandeliers and custom grasscloth wall coverings, setting an elegant tone throughout the home. The heart of the home is the expansive chef's kitchen a showstopper boasting top-of-the-line Bosch appliances(including a microwave/second convection oven combo), ceiling-height cabinetry, an oversized island, built-in coffee station, built in wine fridge, designer jade green tile, visual comfort lighting and its own fireplace, all flowing effortlessly into an open-concept dining and gathering space ideal for entertaining. Each room offers generous natural light, custom built-in storage, and refined finishes. The primary suite is a true sanctuary with a spa-inspired bath featuring a double vanity, a walk-in closet, built-in wardrobe armoires, and a beautifully lit home office nook with porch access. The home also features a brand-new guest en suite bath, complete with custom wallpaper and high-end fixtures and a tiled shower with a quartz built in bench. Historical elements abound with new custom mahogany shutters and doors, copper lighting, gaslights, and restored original flooring and windows. Modern conveniences like upgraded electrical and plumbing (2020) make the home extremely comfortable. Outdoors, enjoy Charleston living at its finest in the brick courtyard, surrounded by professional landscaping and serviced by a new irrigation system. A detached garden shed, perfect for a home office, hobby space, or studio, complements a compact garage ideal for a golf cart or small vehicle, a true rarity downtown. The hand-tabbied oyster shell driveway and new brick courtyard, garage, and off-street parking for up to three vehicles, provide unmatched convenience. All of this is just a short stroll from Ashley Hall, MUSC, the College of Charleston, Charleston School of Law, and the vibrant shops and restaurants of Cannonborough-Elliotborough. The living room and powder room were originally a third bedroom and full bath and can easily be converted back. This is an exceptional opportunity to own a piece of Charleston's history, restored with the finest modern appointments, in one of the city's most desirable neighborhoods. Listing agent is home owner.
Zillow last checked: 8 hours ago
Listing updated: September 25, 2025 at 11:45am
Listed by:
Carolina One Real Estate 843-779-8660
Bought with:
The Boulevard Company
Source: CTMLS,MLS#: 25020566
Facts & features
Interior
Bedrooms & bathrooms
- Bedrooms: 2
- Bathrooms: 3
- Full bathrooms: 2
- 1/2 bathrooms: 1
Heating
- Electric, Heat Pump
Cooling
- Central Air
Appliances
- Laundry: Laundry Room
Features
- Beamed Ceilings, Ceiling - Smooth, High Ceilings, Kitchen Island, Walk-In Closet(s), Eat-in Kitchen, Formal Living, Entrance Foyer
- Flooring: Wood
- Windows: Window Treatments
- Number of fireplaces: 3
- Fireplace features: Three
Interior area
- Total structure area: 1,800
- Total interior livable area: 1,800 sqft
Property
Parking
- Total spaces: 1
- Parking features: Garage, Detached, Off Street, Garage Door Opener
- Garage spaces: 1
Features
- Levels: Two
- Stories: 2
- Patio & porch: Patio, Wrap Around
- Exterior features: Balcony, Lawn Irrigation
- Fencing: Wood
Lot
- Size: 2,613 sqft
- Features: 0 - .5 Acre
Details
- Parcel number: 4601502082
- Special conditions: Flood Insurance
Construction
Type & style
- Home type: SingleFamily
- Architectural style: Charleston Single
- Property subtype: Single Family Residence
Materials
- Wood Siding
- Foundation: Crawl Space
- Roof: Architectural
Condition
- New construction: No
- Year built: 1890
Utilities & green energy
- Sewer: Public Sewer
- Water: Public
- Utilities for property: Charleston Water Service, Dominion Energy
Community & neighborhood
Location
- Region: Charleston
- Subdivision: Cannonborough-Elliotborough
Other
Other facts
- Listing terms: Any
Price history
| Date | Event | Price |
|---|---|---|
| 9/24/2025 | Sold | $1,699,000-5.6%$944/sqft |
Source: | ||
| 7/28/2025 | Listed for sale | $1,799,000+132.4%$999/sqft |
Source: | ||
| 10/7/2021 | Sold | $774,000$430/sqft |
Source: Public Record Report a problem | ||
| 7/8/2021 | Sold | $774,000-0.6%$430/sqft |
Source: | ||
| 6/4/2021 | Contingent | $779,000$433/sqft |
Source: | ||
Public tax history
| Year | Property taxes | Tax assessment |
|---|---|---|
| 2024 | $3,970 +3.8% | $30,960 |
| 2023 | $3,823 -69.1% | $30,960 -33.3% |
| 2022 | $12,362 +39% | $46,440 +37.7% |
Find assessor info on the county website
Neighborhood: Cannonborough/Elliottbororugh
Nearby schools
GreatSchools rating
- 2/10Memminger Elementary SchoolGrades: PK-5Distance: 0.8 mi
- 4/10Simmons Pinckney Middle SchoolGrades: 6-8Distance: 0.5 mi
- 1/10Burke High SchoolGrades: 9-12Distance: 0.5 mi
Schools provided by the listing agent
- Elementary: Memminger
- Middle: Simmons Pinckney
- High: Burke
Source: CTMLS. This data may not be complete. We recommend contacting the local school district to confirm school assignments for this home.
Get pre-qualified for a loan
At Zillow Home Loans, we can pre-qualify you in as little as 5 minutes with no impact to your credit score.An equal housing lender. NMLS #10287.


