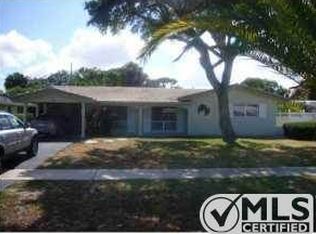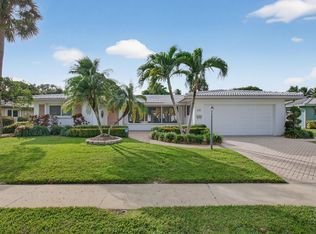Sold for $820,000
$820,000
201 SW 7th Ave, Boca Raton, FL 33486
3beds
2,030sqft
Single Family Residence
Built in 1962
8,799.12 Square Feet Lot
$817,000 Zestimate®
$404/sqft
$7,177 Estimated rent
Home value
$817,000
$776,000 - $858,000
$7,177/mo
Zestimate® history
Loading...
Owner options
Explore your selling options
What's special
Beautiful & Spacious 3BD/2.5BA Pool Home in East Boca Raton!
Updated 3-bedroom, 2.5-bath pool home with over 2,000 sqft of versatile living space, just minutes from Mizner Park, Downtown Boca, beach, and A+ schools. Features include formal living, dining, family room, and den. The primary suite overlooks the screened-in pool and patio. A large utility room with attached half bath and direct pool access is perfect for an office, studio, or potential 4th bedroom. Enjoy a private, fenced backyard oasis with mature landscaping, circular driveway, 2-car garage and oversized driveway provide ample parking. Interior highlights: Impact windows, updated kitchen with stainless appliances & pull-out cabinetry. This home blends comfort, space, and location—schedule your private showing today!
Zillow last checked: 8 hours ago
Listing updated: December 18, 2025 at 09:18am
Listed by:
Hellen C Le Valley Pa 954-998-8013,
United Realty Group Inc
Bought with:
Shawn Knowles, 3597637
Coldwell Banker
Tessie Ford, 583271
Coldwell Banker
Source: BeachesMLS ,MLS#: F10499902 Originating MLS: Beaches MLS
Originating MLS: Beaches MLS
Facts & features
Interior
Bedrooms & bathrooms
- Bedrooms: 3
- Bathrooms: 3
- Full bathrooms: 2
- 1/2 bathrooms: 1
- Main level bathrooms: 2
- Main level bedrooms: 3
Bedroom
- Features: Entry Level
Primary bathroom
- Features: Bidet, Separate Tub & Shower
Dining room
- Features: Breakfast Area, Dining/Living Room, Snack Bar/Counter
Heating
- Central
Cooling
- Ceiling Fan(s), Central Air
Appliances
- Included: Dishwasher, Disposal, Dryer, Electric Range, Electric Water Heater, Microwave, Refrigerator, Washer
Features
- First Floor Entry
- Flooring: Laminate, Tile
- Doors: French Doors
- Windows: Impact Glass
Interior area
- Total structure area: 2,526
- Total interior livable area: 2,030 sqft
Property
Parking
- Total spaces: 2
- Parking features: Attached, Circular Driveway, Driveway, Guest, Garage Door Opener
- Attached garage spaces: 2
- Has uncovered spaces: Yes
Features
- Levels: One
- Stories: 1
- Entry location: First Floor Entry
- Patio & porch: Patio
- Pool features: Equipment Stays, Screen Enclosure
- Has spa: Yes
- Fencing: Fenced
- Has view: Yes
- View description: Garden, Pool
Lot
- Size: 8,799 sqft
- Features: Regular Lot
Details
- Parcel number: 06434730090140052
- Zoning: R1D
- Special conditions: As Is
Construction
Type & style
- Home type: SingleFamily
- Architectural style: Ranch
- Property subtype: Single Family Residence
Materials
- Cbs Construction
- Roof: Curved/S-Tile Roof
Condition
- Year built: 1962
Utilities & green energy
- Sewer: Public Sewer
- Water: Public
Community & neighborhood
Security
- Security features: Smoke Detector(s)
Community
- Community features: None
Location
- Region: Boca Raton
- Subdivision: Royal Oak Hills Sec 01
Other
Other facts
- Listing terms: Cash,Conventional
Price history
| Date | Event | Price |
|---|---|---|
| 12/16/2025 | Sold | $820,000-2.4%$404/sqft |
Source: | ||
| 9/16/2025 | Listing removed | $4,000$2/sqft |
Source: BeachesMLS #F10506300 Report a problem | ||
| 9/16/2025 | Price change | $840,000-1.2%$414/sqft |
Source: | ||
| 9/15/2025 | Price change | $4,000-4.8%$2/sqft |
Source: BeachesMLS #F10506300 Report a problem | ||
| 8/19/2025 | Price change | $4,200-4.5%$2/sqft |
Source: BeachesMLS #F10506300 Report a problem | ||
Public tax history
| Year | Property taxes | Tax assessment |
|---|---|---|
| 2024 | $13,370 +125.6% | $762,522 +110% |
| 2023 | $5,927 +1.1% | $363,136 +3% |
| 2022 | $5,864 +0.7% | $352,559 +3% |
Find assessor info on the county website
Neighborhood: Royal Oak Hills
Nearby schools
GreatSchools rating
- 9/10Addison Mizner Elementary SchoolGrades: K-8Distance: 0.8 mi
- 6/10Boca Raton Community High SchoolGrades: 9-12Distance: 1.5 mi
- 8/10Boca Raton Community Middle SchoolGrades: 6-8Distance: 1.1 mi
Schools provided by the listing agent
- Elementary: Addison Mizner
- Middle: Boca Raton Community
- High: Boca Raton Community
Source: BeachesMLS . This data may not be complete. We recommend contacting the local school district to confirm school assignments for this home.
Get a cash offer in 3 minutes
Find out how much your home could sell for in as little as 3 minutes with a no-obligation cash offer.
Estimated market value$817,000
Get a cash offer in 3 minutes
Find out how much your home could sell for in as little as 3 minutes with a no-obligation cash offer.
Estimated market value
$817,000

