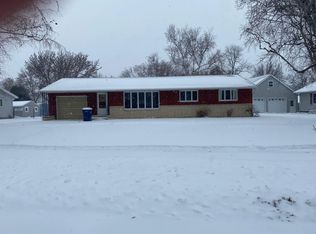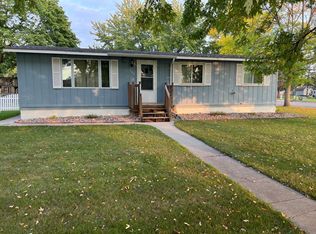Closed
Zestimate®
$148,500
201 Sanford Rd, Benson, MN 56215
2beds
2,184sqft
Single Family Residence
Built in 1962
0.3 Square Feet Lot
$148,500 Zestimate®
$68/sqft
$1,388 Estimated rent
Home value
$148,500
Estimated sales range
Not available
$1,388/mo
Zestimate® history
Loading...
Owner options
Explore your selling options
What's special
Pre-inspected 2 bed, 2 bath home with a 1 stall garage and partially fenced in backyard! Large, peaceful sunroom overlooks the new patio poured in 2022. The main level features a spacious kitchen with new flooring, full bathroom, and a relaxing living room with a fireplace. The finished basement is perfect for hobbies, storage, or for eventually adding more bedrooms. Come check out this move-in ready home with vinyl siding, central air, and tons of updates!
Zillow last checked: 8 hours ago
Listing updated: October 17, 2025 at 08:34am
Listed by:
Mitchell Rohloff 320-349-1847,
Pomme de Terre Realty, LLC
Bought with:
Steven James
Kuhlmann Real Estate, Inc.
Source: NorthstarMLS as distributed by MLS GRID,MLS#: 6766772
Facts & features
Interior
Bedrooms & bathrooms
- Bedrooms: 2
- Bathrooms: 2
- Full bathrooms: 1
- 1/2 bathrooms: 1
Bedroom 1
- Level: Main
- Area: 125 Square Feet
- Dimensions: 12.5 x 10
Bedroom 2
- Level: Main
- Area: 125 Square Feet
- Dimensions: 12.5 x 10
Bathroom
- Level: Main
Bathroom
- Level: Lower
Dining room
- Level: Main
- Area: 85 Square Feet
- Dimensions: 10 x 8.5
Family room
- Level: Lower
- Area: 442 Square Feet
- Dimensions: 34 x 13
Kitchen
- Level: Main
- Area: 115 Square Feet
- Dimensions: 11.5 x 10
Laundry
- Level: Lower
- Area: 200 Square Feet
- Dimensions: 20 x 10
Living room
- Level: Main
- Area: 283.5 Square Feet
- Dimensions: 21 x 13.5
Sun room
- Level: Main
- Area: 149.5 Square Feet
- Dimensions: 13 x 11.5
Heating
- Forced Air
Cooling
- Central Air
Appliances
- Included: Air-To-Air Exchanger, Dishwasher, Dryer, Electric Water Heater, Range, Refrigerator, Washer
Features
- Basement: Finished,Full,Sump Pump
- Number of fireplaces: 1
- Fireplace features: Wood Burning
Interior area
- Total structure area: 2,184
- Total interior livable area: 2,184 sqft
- Finished area above ground: 1,176
- Finished area below ground: 1,008
Property
Parking
- Total spaces: 1
- Parking features: Detached, Asphalt
- Garage spaces: 1
Accessibility
- Accessibility features: None
Features
- Levels: One
- Stories: 1
- Patio & porch: Patio
Lot
- Size: 0.30 sqft
Details
- Additional structures: Storage Shed
- Foundation area: 1008
- Parcel number: 231042000
- Zoning description: Residential-Single Family
Construction
Type & style
- Home type: SingleFamily
- Property subtype: Single Family Residence
Materials
- Vinyl Siding, Wood Siding
Condition
- Age of Property: 63
- New construction: No
- Year built: 1962
Utilities & green energy
- Electric: Circuit Breakers
- Gas: Natural Gas
- Sewer: City Sewer/Connected
- Water: City Water/Connected
Community & neighborhood
Location
- Region: Benson
- Subdivision: Second Park Place
HOA & financial
HOA
- Has HOA: No
Price history
| Date | Event | Price |
|---|---|---|
| 10/16/2025 | Sold | $148,500-0.9%$68/sqft |
Source: | ||
| 9/14/2025 | Pending sale | $149,900$69/sqft |
Source: | ||
| 8/11/2025 | Listed for sale | $149,900+125.1%$69/sqft |
Source: | ||
| 10/27/2020 | Sold | $66,600-2.8%$30/sqft |
Source: | ||
| 9/23/2020 | Pending sale | $68,500$31/sqft |
Source: Zielsdorf Auction & Real Estate #5271772 Report a problem | ||
Public tax history
| Year | Property taxes | Tax assessment |
|---|---|---|
| 2025 | $1,912 +0.1% | $143,200 |
| 2024 | $1,910 +37.2% | $143,200 +0.5% |
| 2023 | $1,392 +14.9% | $142,500 +42.6% |
Find assessor info on the county website
Neighborhood: 56215
Nearby schools
GreatSchools rating
- 4/10Northside Elementary SchoolGrades: PK-5Distance: 0.2 mi
- 6/10Benson SecondaryGrades: 6-12Distance: 0.6 mi
Get pre-qualified for a loan
At Zillow Home Loans, we can pre-qualify you in as little as 5 minutes with no impact to your credit score.An equal housing lender. NMLS #10287.

