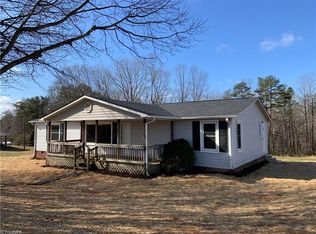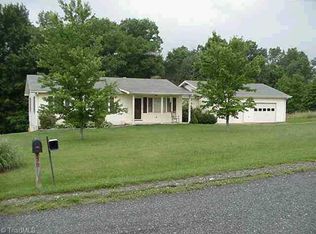Sold for $230,000
$230,000
201 Sexton Rd, Mount Airy, NC 27030
2beds
1,662sqft
Stick/Site Built, Residential, Single Family Residence
Built in 1976
2.48 Acres Lot
$229,300 Zestimate®
$--/sqft
$1,501 Estimated rent
Home value
$229,300
$202,000 - $259,000
$1,501/mo
Zestimate® history
Loading...
Owner options
Explore your selling options
What's special
Enjoy the peace and beauty of the countryside in this well-maintained one level brick home. Located in a rural setting featuring a wooded backyard that borders a gentle stream - ideal for nature lovers! A double carport has been added for practical living space. Don't miss your opportunity to own a slice of countryside living - call Rogers Realty & Auction at 336-789-2926 to schedule your appointment. All appliances remain with home. The solid built home with built ins and custom kitchen cabinets, the acreage and a feeling of home await you - plus you will love sitting on the front porch and enjoying the setting! Reduced and priced to sell at $249,900.00
Zillow last checked: 8 hours ago
Listing updated: November 25, 2025 at 02:16pm
Listed by:
Deidre Rogers 336-789-2926,
Rogers Realty & Auction Co., Inc.
Bought with:
Bailey Reynolds, 349797
Keller Williams Realty Elite
Source: Triad MLS,MLS#: 1188836 Originating MLS: Winston-Salem
Originating MLS: Winston-Salem
Facts & features
Interior
Bedrooms & bathrooms
- Bedrooms: 2
- Bathrooms: 2
- Full bathrooms: 2
- Main level bathrooms: 2
Primary bedroom
- Level: Main
- Dimensions: 12.33 x 9.75
Bedroom 2
- Level: Main
- Dimensions: 20.17 x 11.58
Den
- Level: Main
- Dimensions: 24.83 x 22.17
Kitchen
- Level: Main
- Dimensions: 24.33 x 13
Laundry
- Level: Main
- Dimensions: 11.58 x 4.17
Living room
- Level: Main
- Dimensions: 11.58 x 15.25
Heating
- Heat Pump, Electric
Cooling
- Central Air
Appliances
- Included: Microwave, Oven, Built-In Range, Dishwasher, Electric Water Heater
- Laundry: Dryer Connection, Main Level, Washer Hookup
Features
- Built-in Features, Ceiling Fan(s), Separate Shower
- Flooring: Carpet, Vinyl
- Basement: Unfinished, Basement
- Attic: Pull Down Stairs
- Number of fireplaces: 1
- Fireplace features: Basement, Den, Kitchen
Interior area
- Total structure area: 2,788
- Total interior livable area: 1,662 sqft
- Finished area above ground: 1,662
Property
Parking
- Total spaces: 2
- Parking features: Carport, Driveway, Attached Carport
- Attached garage spaces: 2
- Has carport: Yes
- Has uncovered spaces: Yes
Features
- Levels: One
- Stories: 1
- Exterior features: Garden
- Pool features: None
Lot
- Size: 2.48 Acres
- Features: Partially Cleared, Wooded
Details
- Parcel number: 497800681261
- Zoning: RA
- Special conditions: Owner Sale
Construction
Type & style
- Home type: SingleFamily
- Architectural style: Ranch
- Property subtype: Stick/Site Built, Residential, Single Family Residence
Materials
- Brick
Condition
- Year built: 1976
Utilities & green energy
- Sewer: Septic Tank
- Water: Well
Community & neighborhood
Security
- Security features: Security System
Location
- Region: Mount Airy
Other
Other facts
- Listing agreement: Exclusive Right To Sell
- Listing terms: Cash,Conventional,Fannie Mae,FHA,USDA Loan,VA Loan
Price history
| Date | Event | Price |
|---|---|---|
| 11/25/2025 | Sold | $230,000-8% |
Source: | ||
| 10/28/2025 | Pending sale | $249,900 |
Source: | ||
| 10/3/2025 | Price change | $249,900-9.1% |
Source: | ||
| 8/21/2025 | Price change | $274,900-8.2% |
Source: | ||
| 7/24/2025 | Listed for sale | $299,500 |
Source: | ||
Public tax history
| Year | Property taxes | Tax assessment |
|---|---|---|
| 2025 | $1,074 +16.2% | $169,660 +26.4% |
| 2024 | $924 | $134,210 |
| 2023 | $924 | $134,210 |
Find assessor info on the county website
Neighborhood: 27030
Nearby schools
GreatSchools rating
- 8/10Cedar Ridge Elementary SchoolGrades: PK-5Distance: 4.1 mi
- 4/10J Sam Gentry Middle SchoolGrades: 6-8Distance: 7.7 mi
- 8/10Surry Early CollegeGrades: 9-12Distance: 5.9 mi
Schools provided by the listing agent
- Elementary: Cedar Ridge
- Middle: Gentry
- High: North Surry
Source: Triad MLS. This data may not be complete. We recommend contacting the local school district to confirm school assignments for this home.

Get pre-qualified for a loan
At Zillow Home Loans, we can pre-qualify you in as little as 5 minutes with no impact to your credit score.An equal housing lender. NMLS #10287.

