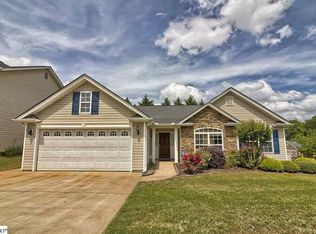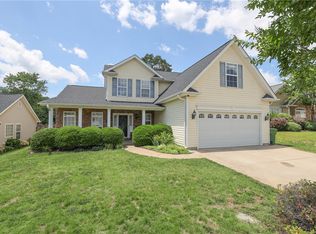Sold for $329,000 on 11/24/25
$329,000
201 Silver Run Ln, Greenville, SC 29607
4beds
2,023sqft
Single Family Residence
Built in 2006
6,969.6 Square Feet Lot
$329,100 Zestimate®
$163/sqft
$2,022 Estimated rent
Home value
$329,100
$313,000 - $346,000
$2,022/mo
Zestimate® history
Loading...
Owner options
Explore your selling options
What's special
Welcome to this beautifully maintained 4-bedroom, 2.5-bath home located in the desirable Miller Heights subdivision of Greenville, SC. Nestled on a spacious corner lot, this freshly painted home offers great curb appeal and a fully fenced backyard—perfect for privacy, play, or entertaining. Enjoy outdoor living with a charming patio and in-ground sprinkler system that keeps the lawn lush year-round.
Inside, the home features vaulted ceilings that enhance the open, airy feel. The kitchen boasts granite countertops and flows seamlessly into the living areas, creating the perfect setup for gatherings. With an attached 2-car garage, there’s plenty of room for storage and convenience.
This move-in-ready gem combines style, comfort, and a prime location—just minutes from local amenities, shopping, and dining in Greenville. Don’t miss your chance to make this your new home!
Zillow last checked: 8 hours ago
Listing updated: November 25, 2025 at 12:36pm
Listed by:
Tim Elder 864-616-2147,
Keller Williams Greenville Cen
Bought with:
Tim Elder, 9223
Keller Williams Greenville Cen
Source: WUMLS,MLS#: 20290936 Originating MLS: Western Upstate Association of Realtors
Originating MLS: Western Upstate Association of Realtors
Facts & features
Interior
Bedrooms & bathrooms
- Bedrooms: 4
- Bathrooms: 3
- Full bathrooms: 2
- 1/2 bathrooms: 1
Primary bedroom
- Dimensions: 18x13
Bedroom 2
- Dimensions: 12x10
Bedroom 3
- Dimensions: 12x10
Bedroom 4
- Dimensions: 11x9
Breakfast room nook
- Dimensions: 10x9
Dining room
- Dimensions: 12x12
Great room
- Dimensions: 20x15
Kitchen
- Dimensions: 11x10
Heating
- Natural Gas
Cooling
- Central Air, Electric, Forced Air
Features
- Bathtub, Cathedral Ceiling(s), Dual Sinks, Granite Counters, Garden Tub/Roman Tub, Bath in Primary Bedroom, Pull Down Attic Stairs, Smooth Ceilings, Separate Shower, Cable TV, Upper Level Primary, Walk-In Closet(s)
- Flooring: Carpet, Laminate
- Basement: None
Interior area
- Total structure area: 2,023
- Total interior livable area: 2,023 sqft
- Finished area above ground: 2,023
- Finished area below ground: 0
Property
Parking
- Total spaces: 2
- Parking features: Attached, Garage
- Attached garage spaces: 2
Features
- Levels: Two
- Stories: 2
- Patio & porch: Deck, Patio
- Exterior features: Deck, Patio
Lot
- Size: 6,969 sqft
- Features: Outside City Limits, Subdivision
Details
- Parcel number: M004110100800
Construction
Type & style
- Home type: SingleFamily
- Architectural style: Traditional
- Property subtype: Single Family Residence
Materials
- Vinyl Siding
- Foundation: Slab
- Roof: Architectural,Shingle
Condition
- Year built: 2006
Utilities & green energy
- Sewer: Public Sewer
- Utilities for property: Cable Available
Community & neighborhood
Location
- Region: Greenville
- Subdivision: Miller Heights
HOA & financial
HOA
- Has HOA: Yes
- HOA fee: $275 annually
Other
Other facts
- Listing agreement: Exclusive Right To Sell
Price history
| Date | Event | Price |
|---|---|---|
| 11/24/2025 | Sold | $329,000-5.7%$163/sqft |
Source: | ||
| 9/30/2025 | Pending sale | $349,000$173/sqft |
Source: | ||
| 8/1/2025 | Listed for sale | $349,000+20.3%$173/sqft |
Source: | ||
| 1/24/2022 | Sold | $290,000+3.6%$143/sqft |
Source: | ||
| 11/28/2021 | Pending sale | $279,900$138/sqft |
Source: | ||
Public tax history
| Year | Property taxes | Tax assessment |
|---|---|---|
| 2024 | $5,585 +1.5% | $274,900 |
| 2023 | $5,501 +322.6% | $274,900 +44.9% |
| 2022 | $1,302 -0.1% | $189,740 |
Find assessor info on the county website
Neighborhood: 29607
Nearby schools
GreatSchools rating
- 9/10Bethel Elementary SchoolGrades: K-5Distance: 1.6 mi
- 6/10Mauldin Middle SchoolGrades: 6-8Distance: 1.5 mi
- 10/10Mauldin High SchoolGrades: 9-12Distance: 0.5 mi
Schools provided by the listing agent
- Elementary: Bethel Elementary
- Middle: Mauldin Middle School
- High: Mauldin High
Source: WUMLS. This data may not be complete. We recommend contacting the local school district to confirm school assignments for this home.
Get a cash offer in 3 minutes
Find out how much your home could sell for in as little as 3 minutes with a no-obligation cash offer.
Estimated market value
$329,100
Get a cash offer in 3 minutes
Find out how much your home could sell for in as little as 3 minutes with a no-obligation cash offer.
Estimated market value
$329,100

