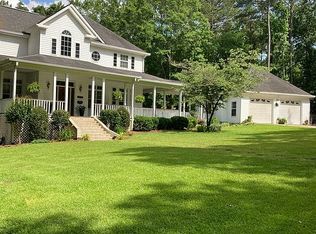Closed
$325,000
201 Sleepy Creek Rd, Macon, GA 31210
4beds
3,100sqft
Single Family Residence
Built in 1980
3 Acres Lot
$374,400 Zestimate®
$105/sqft
$3,458 Estimated rent
Home value
$374,400
$341,000 - $412,000
$3,458/mo
Zestimate® history
Loading...
Owner options
Explore your selling options
What's special
Just The Sweetest Peaceful Place In Monroe County Where You Feel Like You Live In The Country, But You Are Close To The City. Built By The Sellers With Mother-In-Law Suite Addition With Carport Plus Wired Workshop! A Wonderful Wrap-Around Porch And Screened Porch In Back With A Big Deck Overlooking The Magical Outdoor Wildlife Sanctuary Serenity! Tranquility! Pure Relaxation Comes To Mind When You Enjoy This Happy Home!
Zillow last checked: 8 hours ago
Listing updated: April 29, 2024 at 01:35pm
Listed by:
Joanna Jones 478-731-1302,
Sheridan Solomon & Associates
Bought with:
Non Mls Salesperson, 158673
Non-Mls Company
Source: GAMLS,MLS#: 20176000
Facts & features
Interior
Bedrooms & bathrooms
- Bedrooms: 4
- Bathrooms: 5
- Full bathrooms: 3
- 1/2 bathrooms: 2
- Main level bathrooms: 1
- Main level bedrooms: 1
Kitchen
- Features: Breakfast Room
Heating
- Central
Cooling
- Central Air
Appliances
- Included: Convection Oven, Cooktop, Dishwasher, Disposal
- Laundry: Other
Features
- Other, Walk-In Closet(s), In-Law Floorplan
- Flooring: Hardwood, Tile, Carpet
- Basement: Crawl Space,Partial
- Attic: Expandable
- Number of fireplaces: 1
Interior area
- Total structure area: 3,100
- Total interior livable area: 3,100 sqft
- Finished area above ground: 3,100
- Finished area below ground: 0
Property
Parking
- Parking features: Carport, Kitchen Level
- Has carport: Yes
Features
- Levels: Two
- Stories: 2
- Patio & porch: Deck, Porch
- Fencing: Fenced
Lot
- Size: 3 Acres
- Features: Other
- Residential vegetation: Wooded
Details
- Additional structures: Workshop
- Parcel number: 108C012
Construction
Type & style
- Home type: SingleFamily
- Architectural style: Traditional
- Property subtype: Single Family Residence
Materials
- Other
- Roof: Other
Condition
- Resale
- New construction: No
- Year built: 1980
Utilities & green energy
- Sewer: Septic Tank
- Water: Public
- Utilities for property: Cable Available, Electricity Available, Phone Available, Water Available
Community & neighborhood
Community
- Community features: None
Location
- Region: Macon
- Subdivision: A P COOK
Other
Other facts
- Listing agreement: Exclusive Right To Sell
Price history
| Date | Event | Price |
|---|---|---|
| 4/29/2024 | Sold | $325,000+2.2%$105/sqft |
Source: | ||
| 3/21/2024 | Pending sale | $318,000$103/sqft |
Source: | ||
| 3/20/2024 | Listed for sale | $318,000$103/sqft |
Source: | ||
Public tax history
| Year | Property taxes | Tax assessment |
|---|---|---|
| 2024 | $1,851 +18.4% | $100,520 +15% |
| 2023 | $1,563 +4.2% | $87,400 |
| 2022 | $1,500 -29% | $87,400 |
Find assessor info on the county website
Neighborhood: 31210
Nearby schools
GreatSchools rating
- 7/10T.G. Scott Elementary SchoolGrades: PK-5Distance: 10.7 mi
- 7/10Monroe County Middle School Banks Stephens CampusGrades: 6-8Distance: 10.6 mi
- 7/10Mary Persons High SchoolGrades: 9-12Distance: 11.9 mi
Schools provided by the listing agent
- Elementary: Tg Scott
- High: Mary Persons
Source: GAMLS. This data may not be complete. We recommend contacting the local school district to confirm school assignments for this home.
Get a cash offer in 3 minutes
Find out how much your home could sell for in as little as 3 minutes with a no-obligation cash offer.
Estimated market value$374,400
Get a cash offer in 3 minutes
Find out how much your home could sell for in as little as 3 minutes with a no-obligation cash offer.
Estimated market value
$374,400
