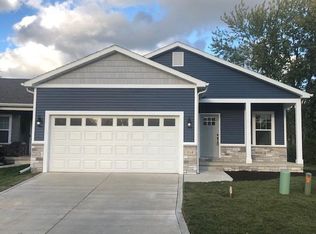Beautiful 11 room home. Perfect for a growing family. The main floor offers cathedral ceiling, a large living room, formal dining room and large kitchen with pantry and dining area as well as a breakfast bar. Oak Merillat Cabinets, laminate hardwood, newer laminate counter tops, stainless kitchen appliances are less than four years old. 10X10 deck is off kitchen through sliding doors. This deck leads to a 20X20 deck that wraps around a 28X16 above ground pool. Second level affords a master bedroom with cathedral ceilings. Master bath remodeled 2012, deep Jacuzzi tub. Two nicely sized bedrooms and a remodeled 2nd bathroom complete the second level. Main bathroom has wood floor, 2nd bathroom has ceramic floor. Lower level has a large remodeled bathroom connected to the large fourth bedroom. Gas/wood fireplace accents a very cozy family room. Partially finished basement has a large finished room for entertaining as well as a large laundry room and shop area. 2 1/2 car garage is a great space for projects as well as entertaining. Garage also has a 48 square foot loft for storage as well as storage above. Ready to move in, motivated sellers appliances negotiable. Quiet neighborhood. Lake Michigan within minutes. Top rated schools K-12. Low taxes. Great place to raise a family.
This property is off market, which means it's not currently listed for sale or rent on Zillow. This may be different from what's available on other websites or public sources.

