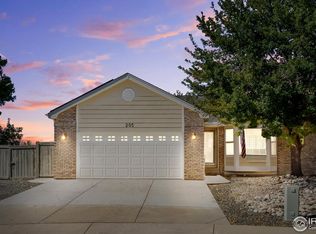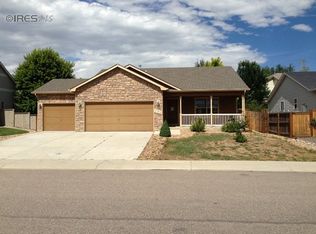Sold for $550,000
$550,000
201 Timber Ridge Ct, Severance, CO 80550
3beds
3,005sqft
Single Family Residence
Built in 2004
8,945 Square Feet Lot
$544,900 Zestimate®
$183/sqft
$2,611 Estimated rent
Home value
$544,900
$518,000 - $572,000
$2,611/mo
Zestimate® history
Loading...
Owner options
Explore your selling options
What's special
Well-maintained custom-built home is nestled on a peaceful, cul-de-sac, it features a secluded backyard with mountain views backing up to open space-no metro district! The quality kitchen includes alder cabinetry, a breakfast bar, walk-in pantry, and beautiful hardwood floors. Enjoy two primary suites, each with private access to the deck or patio. Additional highlights include solid wood doors, custom tile work, French patio doors, and a cozy gas fireplace. The walkout basement offers rental potential or multi-generational living space. Covered front and back decks, a garage with a side entry door, and backyard vehicle access complete this exceptional home.
Zillow last checked: 8 hours ago
Listing updated: October 29, 2025 at 05:48pm
Listed by:
John Taylor 9704043080,
RE/MAX Alliance-Loveland,
Batina Noakes 406-697-9856,
RE/MAX Alliance-Loveland
Bought with:
Elizabeth Dolton, 100077838
Resident Realty North Metro
Source: IRES,MLS#: 1034678
Facts & features
Interior
Bedrooms & bathrooms
- Bedrooms: 3
- Bathrooms: 3
- Full bathrooms: 2
- 3/4 bathrooms: 1
- Main level bathrooms: 2
Primary bedroom
- Description: Carpet
- Features: Full Primary Bath
- Level: Main
- Area: 240 Square Feet
- Dimensions: 15 x 16
Bedroom 2
- Description: Carpet
- Level: Main
- Area: 130 Square Feet
- Dimensions: 10 x 13
Bedroom 3
- Description: Carpet
- Level: Basement
- Area: 224 Square Feet
- Dimensions: 14 x 16
Dining room
- Description: Wood
- Level: Main
- Area: 108 Square Feet
- Dimensions: 12 x 9
Kitchen
- Description: Wood
- Level: Main
- Area: 132 Square Feet
- Dimensions: 12 x 11
Laundry
- Description: Vinyl
- Level: Main
- Area: 40 Square Feet
- Dimensions: 5 x 8
Living room
- Description: Wood
- Level: Main
- Area: 399 Square Feet
- Dimensions: 19 x 21
Heating
- Forced Air
Cooling
- Central Air, Ceiling Fan(s)
Appliances
- Included: Electric Range, Self Cleaning Oven, Dishwasher, Refrigerator, Washer, Dryer, Microwave, Disposal
- Laundry: Washer/Dryer Hookup
Features
- Eat-in Kitchen, Cathedral Ceiling(s), Open Floorplan, Pantry, Walk-In Closet(s)
- Flooring: Wood
- Windows: Window Coverings, Bay or Bow Window
- Basement: Full,Partially Finished,Walk-Out Access,Built-In Radon
- Number of fireplaces: 1
- Fireplace features: Gas, Gas Log, Great Room, One
Interior area
- Total structure area: 3,005
- Total interior livable area: 3,005 sqft
- Finished area above ground: 1,512
- Finished area below ground: 1,493
Property
Parking
- Total spaces: 2
- Parking features: Garage Door Opener, >8' Garage Door
- Attached garage spaces: 2
- Details: Attached
Accessibility
- Accessibility features: Level Lot, Low Carpet, Main Floor Bath, Accessible Bedroom, Stall Shower, Main Level Laundry
Features
- Levels: One
- Stories: 1
- Patio & porch: Patio
- Exterior features: Sprinkler System, Balcony
- Fencing: Fenced,Wood
Lot
- Size: 8,945 sqft
- Features: Cul-De-Sac, Wooded, Evergreen Trees, Deciduous Trees, Level, Abuts Public Open Space, Paved, Curbs, Gutters, Sidewalks, Street Light, Fire Hydrant within 500 Feet
Details
- Additional structures: Storage
- Parcel number: R1151202
- Zoning: SFR
- Special conditions: Private Owner
- Other equipment: Satellite Dish
Construction
Type & style
- Home type: SingleFamily
- Architectural style: Contemporary
- Property subtype: Single Family Residence
Materials
- Frame, Brick, Composition
- Roof: Composition
Condition
- New construction: No
- Year built: 2004
Utilities & green energy
- Electric: Xcel Energy
- Gas: Xcel Energy
- Sewer: Public Sewer
- Water: City
- Utilities for property: Natural Gas Available, Electricity Available, Satellite Avail, High Speed Avail, Underground Utilities
Green energy
- Energy efficient items: Windows, Doors
Community & neighborhood
Security
- Security features: Security System, Fire Alarm
Location
- Region: Severance
- Subdivision: Timber Ridge
HOA & financial
HOA
- Has HOA: Yes
- HOA fee: $250 annually
- Services included: Common Amenities, Management
- Association name: Timber Ridge HOA
- Association phone: 970-377-1626
Other
Other facts
- Listing terms: Cash,Conventional,FHA,VA Loan
- Road surface type: Asphalt
Price history
| Date | Event | Price |
|---|---|---|
| 7/24/2025 | Sold | $550,000$183/sqft |
Source: | ||
| 6/12/2025 | Pending sale | $550,000$183/sqft |
Source: | ||
| 5/29/2025 | Listed for sale | $550,000+41.1%$183/sqft |
Source: | ||
| 7/12/2019 | Listing removed | $389,750$130/sqft |
Source: RE/MAX Alliance #886916 Report a problem | ||
| 7/2/2019 | Listed for sale | $389,750+712%$130/sqft |
Source: RE/MAX Alliance-FTC South #886916 Report a problem | ||
Public tax history
| Year | Property taxes | Tax assessment |
|---|---|---|
| 2025 | $2,177 +8.8% | $28,750 -12.8% |
| 2024 | $2,000 +15.7% | $32,970 -1% |
| 2023 | $1,729 +7.2% | $33,290 +35.4% |
Find assessor info on the county website
Neighborhood: 80550
Nearby schools
GreatSchools rating
- 4/10Range View Elementary SchoolGrades: PK-5Distance: 0.3 mi
- 5/10Severance Middle SchoolGrades: 6-8Distance: 1.4 mi
- 6/10Severance High SchoolGrades: 9-12Distance: 1.3 mi
Schools provided by the listing agent
- Elementary: Range View
- Middle: Severance
- High: Severance High School
Source: IRES. This data may not be complete. We recommend contacting the local school district to confirm school assignments for this home.
Get a cash offer in 3 minutes
Find out how much your home could sell for in as little as 3 minutes with a no-obligation cash offer.
Estimated market value$544,900
Get a cash offer in 3 minutes
Find out how much your home could sell for in as little as 3 minutes with a no-obligation cash offer.
Estimated market value
$544,900

