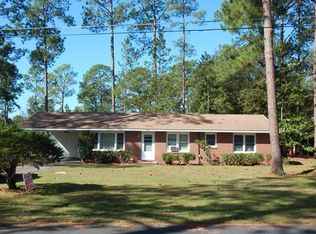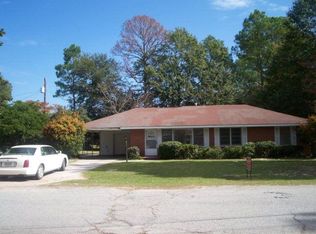Sold for $185,000
$185,000
201 Torrance Rd, Baxley, GA 31513
3beds
1,421sqft
SingleFamily
Built in 1960
0.55 Acres Lot
$183,600 Zestimate®
$130/sqft
$1,504 Estimated rent
Home value
$183,600
Estimated sales range
Not available
$1,504/mo
Zestimate® history
Loading...
Owner options
Explore your selling options
What's special
Newly remodeled 3 bed, 2 bath home on approx .55 acres (corner lot) with open floor plan, white cabinets with a beautiful white tile backsplash, new stainless steel appliances, new paint, lvp flooring thruout, and stand up shower in the master bath. This property is in a great neighborhood, walking distance to the Appling County Elementary and High School. It also has an outdoor storage shed.
Facts & features
Interior
Bedrooms & bathrooms
- Bedrooms: 3
- Bathrooms: 2
- Full bathrooms: 2
- Main level bathrooms: 2
- Main level bedrooms: 3
Heating
- Forced air, Electric
Cooling
- Central
Appliances
- Included: Dishwasher, Microwave, Range / Oven, Refrigerator
- Laundry: Laundry Room, In Kitchen
Features
- Separate Shower, Cable TV Connections, Tile Bath
- Flooring: Linoleum / Vinyl
- Basement: Slab/None
Interior area
- Structure area source: Public Record
- Total interior livable area: 1,421 sqft
- Finished area below ground: 0
Property
Parking
- Parking features: Carport
Features
- Exterior features: Brick
Lot
- Size: 0.55 Acres
- Features: Corner Lot
Details
- Additional structures: Workshop, Outbuilding
- Parcel number: M003042
Construction
Type & style
- Home type: SingleFamily
- Architectural style: Traditional
Materials
- brick
- Foundation: Slab
- Roof: Composition
Condition
- Year built: 1960
Utilities & green energy
- Sewer: Sewer Connected
- Water: Public Water
Green energy
- Energy efficient items: Water Heater-electric
Community & neighborhood
Location
- Region: Baxley
Other
Other facts
- Appliances: Range/Oven, Refrigerator, Electric Water Heater
- Heating: Electric, Central
- CarportYN: true
- HeatingYN: true
- CoolingYN: true
- FoundationDetails: Slab
- ExteriorFeatures: Workshop, Out Building
- Roof: Composition
- LotFeatures: Corner Lot
- ArchitecturalStyle: Traditional
- MainLevelBathrooms: 2
- OtherStructures: Workshop, Outbuilding
- ParkingFeatures: Carport
- Cooling: Central Air, Ceiling Fan(s)
- LaundryFeatures: Laundry Room, In Kitchen
- StructureType: House
- InteriorFeatures: Separate Shower, Cable TV Connections, Tile Bath
- BelowGradeFinishedArea: 0
- MainLevelBedrooms: 3
- Sewer: Sewer Connected
- BuildingAreaSource: Public Record
- FarmLandAreaSource: Public Record
- LivingAreaSource: Public Record
- LotDimensionsSource: Public Records
- WaterSource: Public Water
- GreenEnergyEfficient: Water Heater-electric
- ConstructionMaterials: Brick 4 Sided
- Basement: Slab/None
- AssociationAmenities: Walk To Schools
- BeastPropertySubType: Single Family Detached
- MlsStatus: Under Contract
- TaxAnnualAmount: 716
- ListPriceLow: 129900
Price history
| Date | Event | Price |
|---|---|---|
| 10/2/2025 | Sold | $185,000$130/sqft |
Source: Public Record Report a problem | ||
| 8/21/2025 | Pending sale | $185,000$130/sqft |
Source: Owner Report a problem | ||
| 8/13/2025 | Listed for sale | $185,000+38.2%$130/sqft |
Source: Owner Report a problem | ||
| 1/11/2021 | Sold | $133,900+3.1%$94/sqft |
Source: | ||
| 1/11/2021 | Listed for sale | $129,900$91/sqft |
Source: | ||
Public tax history
| Year | Property taxes | Tax assessment |
|---|---|---|
| 2024 | $909 -11.3% | $35,958 +10% |
| 2023 | $1,025 +31.3% | $32,678 +32.3% |
| 2022 | $781 +1.9% | $24,698 +2% |
Find assessor info on the county website
Neighborhood: 31513
Nearby schools
GreatSchools rating
- NAAppling County Primary SchoolGrades: PK-2Distance: 0.2 mi
- 6/10Appling County Middle SchoolGrades: 6-8Distance: 2.1 mi
- 6/10Appling County High SchoolGrades: 9-12Distance: 0.4 mi
Schools provided by the listing agent
- Elementary: Appling County
- Middle: Appling County
- High: Appling County
Source: The MLS. This data may not be complete. We recommend contacting the local school district to confirm school assignments for this home.
Get pre-qualified for a loan
At Zillow Home Loans, we can pre-qualify you in as little as 5 minutes with no impact to your credit score.An equal housing lender. NMLS #10287.

