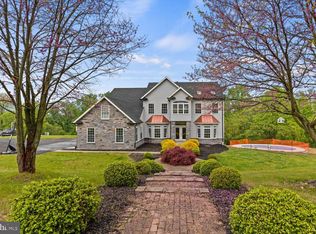Consider this 4 bedroom spacious two story in Oley Valley Schools that sits on a one acre lot in your home search. Outside there is a large wraparound deck to enjoy weather outdoors. Inside every room has something special to offer. Open two story foyer leads to main level with formal living room with crown molding and special lighting, formal dining room with tray ceiling and crown molding, family room with gas fireplace and Wow what a kitchen loaded with upgrades. Gorgeous maple cabinets, oak hardwood flooring and 9 ft black granite island, beautiful appliances including 42" Viking refrigerator and 6 burner range. Upstairs are 4 bedrooms that include a fabulous master suite. Master bedroom has dressing area, oversize walk-in closet and super bath with double vanity. If that isn't enough, the walkout basement is finished providing rec room or game room. What a great property. Call for info.
This property is off market, which means it's not currently listed for sale or rent on Zillow. This may be different from what's available on other websites or public sources.
