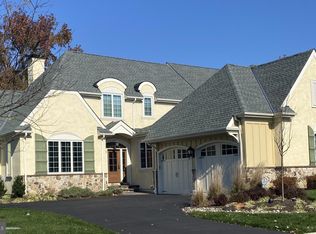Absolutely gorgeous Treymore Great Room model located in the desirable Haverford Reserve. This quick delivery home is available to be completely customized from an elevator, screened in porch, designer landscaping, flooring, lighting fixtures and a fully finished lower level, all by Guidi Homes. The Treymore Great Room speaks luxury with a first-floor master suite with 2 walk-in closets and a spa like master bathroom. Enjoy cooking and entertaining in a gourmet chef's kitchen with a center island and morning room flowing into the oversized great room with a cathedral ceiling and gas fireplace. The first floor is completed with a large dining room to entertain, a private study, laundry room and powder room. Upstairs enjoy a loft space & craft room with 2 guest bedrooms each with their own baths. Don't miss this simply stunning home that offers every possible amenity and upgrade desired by today's buyer. 2018-07-29
This property is off market, which means it's not currently listed for sale or rent on Zillow. This may be different from what's available on other websites or public sources.
