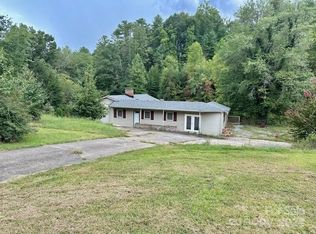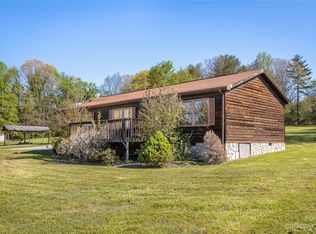Closed
$365,000
201 Vfw Rd, Morganton, NC 28655
3beds
3,596sqft
Single Family Residence
Built in 1975
1.39 Acres Lot
$416,800 Zestimate®
$102/sqft
$2,606 Estimated rent
Home value
$416,800
$392,000 - $446,000
$2,606/mo
Zestimate® history
Loading...
Owner options
Explore your selling options
What's special
Meticulously maintained home that has been freshened up with new paint, oversized deck and more. Over 4200 SQFT under roof! As soon as you enter the property you will appreciate the huge 2-car garage! From there, the foyer that leads you into the family room. Large windows providing an abundance of natural light. 2 sliding doors, leading you out onto a brand new deck. Check out the brick fireplace! The layout of the home provides a perfect balance of open and dedicated concept living. Down the hall you have a full bath, 2 excellent-sized bedrooms and the owner's suite with another full bath. All of this and MORE and there's still a full basement. Entering the basement you will love the open room for entertainment or other bonus space. Nice bar in this room with another sliding door out onto the patio. As you walk through the basement, you will see opportunities as you have another kitchen AND bath. Offering you another level of living! Basement does have heat and air! SO.MUCH.SPACE
Zillow last checked: 8 hours ago
Listing updated: May 02, 2023 at 06:26am
Listing Provided by:
Damion Patton damionpattonrealestate@gmail.com,
Patton & Belote Realty
Bought with:
Corey Jones
The Virtual Realty Group
Source: Canopy MLS as distributed by MLS GRID,MLS#: 3939685
Facts & features
Interior
Bedrooms & bathrooms
- Bedrooms: 3
- Bathrooms: 3
- Full bathrooms: 2
- 1/2 bathrooms: 1
- Main level bedrooms: 3
Primary bedroom
- Level: Main
Primary bedroom
- Level: Main
Bedroom s
- Level: Main
Bedroom s
- Level: Main
Bathroom half
- Level: Basement
Bathroom full
- Level: Main
Bathroom half
- Level: Basement
Bathroom full
- Level: Main
Other
- Level: Basement
Other
- Level: Basement
Bar entertainment
- Level: Basement
Bar entertainment
- Level: Basement
Other
- Level: Main
Other
- Level: Main
Bonus room
- Level: Basement
Bonus room
- Level: Basement
Breakfast
- Level: Main
Breakfast
- Level: Main
Dining area
- Level: Main
Dining area
- Level: Main
Family room
- Level: Main
Family room
- Level: Main
Kitchen
- Level: Main
Kitchen
- Level: Main
Living room
- Level: Main
Living room
- Level: Main
Other
- Level: Basement
Other
- Level: Main
Other
- Level: Basement
Other
- Level: Main
Play room
- Level: Basement
Play room
- Level: Basement
Utility room
- Level: Basement
Utility room
- Level: Basement
Workshop
- Level: Basement
Workshop
- Level: Basement
Heating
- Propane
Cooling
- Central Air
Appliances
- Included: Dishwasher, Electric Water Heater, Oven, Refrigerator
- Laundry: Laundry Room
Features
- Pantry
- Flooring: Carpet, Linoleum, Vinyl
- Basement: Interior Entry
- Fireplace features: Family Room, Wood Burning, Other - See Remarks
Interior area
- Total structure area: 3,596
- Total interior livable area: 3,596 sqft
- Finished area above ground: 1,798
- Finished area below ground: 1,798
Property
Parking
- Total spaces: 2
- Parking features: Attached Garage, Garage on Main Level
- Attached garage spaces: 2
Features
- Levels: One
- Stories: 1
- Patio & porch: Deck, Patio
- Exterior features: Other - See Remarks
Lot
- Size: 1.39 Acres
- Features: Rolling Slope, Other - See Remarks
Details
- Additional structures: Workshop
- Parcel number: 28265
- Zoning: AB0
- Special conditions: Standard
- Other equipment: Other - See Remarks
Construction
Type & style
- Home type: SingleFamily
- Architectural style: Ranch
- Property subtype: Single Family Residence
Materials
- Brick Full, Hardboard Siding
- Foundation: Other - See Remarks
- Roof: Shingle
Condition
- New construction: No
- Year built: 1975
Utilities & green energy
- Sewer: Public Sewer
- Water: City
Community & neighborhood
Location
- Region: Morganton
- Subdivision: None
Other
Other facts
- Road surface type: Concrete
Price history
| Date | Event | Price |
|---|---|---|
| 5/1/2023 | Sold | $365,000-1.3%$102/sqft |
Source: | ||
| 2/1/2023 | Listed for sale | $369,900-2.6%$103/sqft |
Source: | ||
| 2/1/2023 | Listing removed | -- |
Source: | ||
| 12/6/2022 | Price change | $379,900-1.3%$106/sqft |
Source: | ||
| 11/23/2022 | Listed for sale | $385,000+37.5%$107/sqft |
Source: | ||
Public tax history
| Year | Property taxes | Tax assessment |
|---|---|---|
| 2025 | $1,950 -0.6% | $333,941 |
| 2024 | $1,963 +0.3% | $333,941 |
| 2023 | $1,958 +29.8% | $333,941 +62.6% |
Find assessor info on the county website
Neighborhood: 28655
Nearby schools
GreatSchools rating
- 5/10Mountain View ElementaryGrades: PK-5Distance: 1.9 mi
- 4/10Walter R Johnson MiddleGrades: 6-8Distance: 1.7 mi
- 5/10Freedom HighGrades: 9-12Distance: 2.1 mi
Schools provided by the listing agent
- Elementary: Mountain View
- Middle: Walter Johnson
- High: Freedom
Source: Canopy MLS as distributed by MLS GRID. This data may not be complete. We recommend contacting the local school district to confirm school assignments for this home.
Get pre-qualified for a loan
At Zillow Home Loans, we can pre-qualify you in as little as 5 minutes with no impact to your credit score.An equal housing lender. NMLS #10287.
Sell with ease on Zillow
Get a Zillow Showcase℠ listing at no additional cost and you could sell for —faster.
$416,800
2% more+$8,336
With Zillow Showcase(estimated)$425,136

