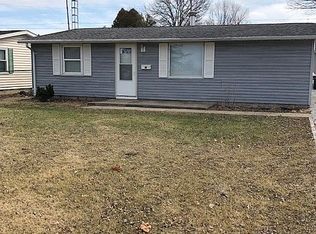Closed
$93,000
201 W 7th St, Spring Valley, IL 61362
2beds
864sqft
Single Family Residence
Built in 1954
6,500 Square Feet Lot
$110,700 Zestimate®
$108/sqft
$988 Estimated rent
Home value
$110,700
$103,000 - $120,000
$988/mo
Zestimate® history
Loading...
Owner options
Explore your selling options
What's special
Move right in or rent it out! Nice and Neat 2 bedroom Ranch home on corner lot in North Spring Valley. It features updated windows, furnace, air, kitchen cabinets and carpeting. There is a main level laundry that could be a 3rd bedroom if required. A Sunny enclosed porch. Plenty of closet space. 1+ car garage with attached shed. The opener works in the garage but there is not any remote. Maintenance free vinyl siding on the exterior. Kitchen appliance will remain.
Zillow last checked: 8 hours ago
Listing updated: March 23, 2025 at 05:27pm
Listing courtesy of:
Bonnie Lester 815-228-7565,
Coldwell Banker Today's, Realtors
Bought with:
Christine Schweickert
Janko Realty & Development
Gerald Schweickert
Janko Realty & Development
Source: MRED as distributed by MLS GRID,MLS#: 12021035
Facts & features
Interior
Bedrooms & bathrooms
- Bedrooms: 2
- Bathrooms: 1
- Full bathrooms: 1
Primary bedroom
- Features: Flooring (Carpet)
- Level: Main
- Area: 121 Square Feet
- Dimensions: 11X11
Bedroom 2
- Features: Flooring (Carpet)
- Level: Main
- Area: 108 Square Feet
- Dimensions: 9X12
Kitchen
- Features: Kitchen (Galley), Flooring (Ceramic Tile)
- Level: Main
- Area: 121 Square Feet
- Dimensions: 11X11
Laundry
- Features: Flooring (Vinyl)
- Level: Main
- Area: 70 Square Feet
- Dimensions: 10X7
Living room
- Features: Flooring (Wood Laminate)
- Level: Main
- Area: 276 Square Feet
- Dimensions: 12X23
Heating
- Natural Gas, Forced Air
Cooling
- Central Air
Appliances
- Included: Range, Microwave, Refrigerator
- Laundry: Main Level
Features
- Windows: Insulated Windows
- Basement: None
Interior area
- Total structure area: 0
- Total interior livable area: 864 sqft
Property
Parking
- Total spaces: 3
- Parking features: Gravel, Garage Door Opener, On Site, Garage Owned, Detached, Driveway, Owned, Garage
- Garage spaces: 1
- Has uncovered spaces: Yes
Accessibility
- Accessibility features: No Disability Access
Features
- Stories: 1
Lot
- Size: 6,500 sqft
- Dimensions: 50X130
- Features: Corner Lot
Details
- Additional structures: Shed(s)
- Parcel number: 1834229008
- Special conditions: None
Construction
Type & style
- Home type: SingleFamily
- Architectural style: Ranch
- Property subtype: Single Family Residence
Materials
- Vinyl Siding
- Foundation: Concrete Perimeter
- Roof: Asphalt
Condition
- New construction: No
- Year built: 1954
Utilities & green energy
- Electric: Circuit Breakers
- Sewer: Public Sewer
- Water: Public
Community & neighborhood
Community
- Community features: Park, Pool, Tennis Court(s), Sidewalks, Street Lights, Street Paved
Location
- Region: Spring Valley
Other
Other facts
- Listing terms: Conventional
- Ownership: Fee Simple
Price history
| Date | Event | Price |
|---|---|---|
| 10/28/2024 | Listing removed | $1,200$1/sqft |
Source: Zillow Rentals Report a problem | ||
| 10/21/2024 | Listed for rent | $1,200$1/sqft |
Source: Zillow Rentals Report a problem | ||
| 10/5/2024 | Listing removed | $1,200$1/sqft |
Source: Zillow Rentals Report a problem | ||
| 10/2/2024 | Listed for rent | $1,200$1/sqft |
Source: Zillow Rentals Report a problem | ||
| 5/10/2024 | Sold | $93,000+3.9%$108/sqft |
Source: | ||
Public tax history
| Year | Property taxes | Tax assessment |
|---|---|---|
| 2024 | $3,575 +54.1% | $31,992 +52.7% |
| 2023 | $2,320 +3.4% | $20,946 +8.4% |
| 2022 | $2,243 +3.1% | $19,321 +5.9% |
Find assessor info on the county website
Neighborhood: 61362
Nearby schools
GreatSchools rating
- 3/10John F Kennedy Elementary SchoolGrades: PK-8Distance: 0.4 mi
- 4/10Hall High SchoolGrades: 9-12Distance: 0.8 mi
Schools provided by the listing agent
- High: Hall High School
- District: 99
Source: MRED as distributed by MLS GRID. This data may not be complete. We recommend contacting the local school district to confirm school assignments for this home.
Get pre-qualified for a loan
At Zillow Home Loans, we can pre-qualify you in as little as 5 minutes with no impact to your credit score.An equal housing lender. NMLS #10287.
