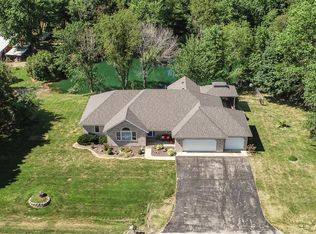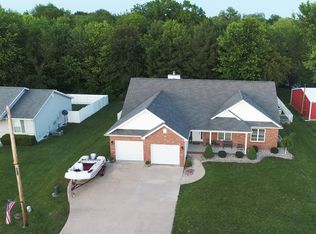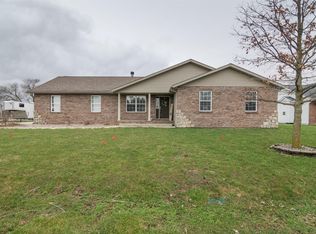Closed
Listing Provided by:
Adam F Jokisch 618-530-8751,
Adams Auction & Real Estate Services Inc.
Bought with: Adams Auction & Real Estate Services Inc.
$188,000
201 W Pocahontas Rd, Highland, IL 62249
2beds
1,228sqft
Single Family Residence
Built in 1970
0.71 Acres Lot
$204,000 Zestimate®
$153/sqft
$1,316 Estimated rent
Home value
$204,000
$180,000 - $231,000
$1,316/mo
Zestimate® history
Loading...
Owner options
Explore your selling options
What's special
Price listed is Starting Bid Only. Bidding starts closing 9/25/2024 @ 5 p.m. Potential filled 2BR/1BA solid brick ranch in Highland! The main level features a large living room complimented by a wood burning fireplace, a dining room and kitchen area, two Bedrooms and a full bath. The lower level features a large rec room with the homes 2nd wood burning fireplace, a bonus room, and a utility area with washer & dryer hook-ups, a utility sink and shower. The detached garage/out building features two electric, overhead garage doors, built-in shelving, workbenches, and a wood burning stove. The garage/outbuilding also offers water, electric, and window unit A/C. Located minutes from Route 4 and downtown Highland! Property will sell under auction terms and be sold AS- IS, WHERE-IS. Seller, will not make any repairs as a result of any building, occupancy, or environmental inspections. Buyer will be required to sign an Auction Purchase & Sale Agreement if final bid is accepted by Sellers.
Zillow last checked: 8 hours ago
Listing updated: April 28, 2025 at 05:36pm
Listing Provided by:
Adam F Jokisch 618-530-8751,
Adams Auction & Real Estate Services Inc.
Bought with:
Adam F Jokisch, 440-000169
Adams Auction & Real Estate Services Inc.
Source: MARIS,MLS#: 24054416 Originating MLS: Southwestern Illinois Board of REALTORS
Originating MLS: Southwestern Illinois Board of REALTORS
Facts & features
Interior
Bedrooms & bathrooms
- Bedrooms: 2
- Bathrooms: 1
- Full bathrooms: 1
- Main level bathrooms: 1
- Main level bedrooms: 2
Heating
- Forced Air, Propane
Cooling
- Central Air, Electric
Appliances
- Included: Electric Water Heater, Microwave, Electric Range, Electric Oven, Refrigerator
Features
- Workshop/Hobby Area, Kitchen/Dining Room Combo
- Basement: Full,Unfinished
- Number of fireplaces: 2
- Fireplace features: Recreation Room, Wood Burning, Basement, Family Room
Interior area
- Total structure area: 1,228
- Total interior livable area: 1,228 sqft
- Finished area above ground: 1,228
- Finished area below ground: 0
Property
Parking
- Total spaces: 2
- Parking features: Attached, Garage, Detached, Storage, Workshop in Garage
- Attached garage spaces: 2
Features
- Levels: One
Lot
- Size: 0.71 Acres
Details
- Additional structures: Second Garage, Workshop
- Parcel number: 032123317301006
- Special conditions: Standard
Construction
Type & style
- Home type: SingleFamily
- Architectural style: Other,Ranch
- Property subtype: Single Family Residence
Materials
- Brick
Condition
- Year built: 1970
Utilities & green energy
- Sewer: Public Sewer
- Water: Public
Community & neighborhood
Location
- Region: Highland
- Subdivision: Jared Schwarz
Other
Other facts
- Listing terms: Cash,Conventional
- Ownership: Private
- Road surface type: Gravel
Price history
| Date | Event | Price |
|---|---|---|
| 10/25/2024 | Sold | $188,000+150.7%$153/sqft |
Source: | ||
| 9/26/2024 | Pending sale | $75,000$61/sqft |
Source: | ||
| 8/27/2024 | Listed for sale | $75,000-34.8%$61/sqft |
Source: | ||
| 9/25/2003 | Sold | $115,000$94/sqft |
Source: Public Record Report a problem | ||
Public tax history
| Year | Property taxes | Tax assessment |
|---|---|---|
| 2024 | $4,773 +10.2% | $71,580 +12.1% |
| 2023 | $4,331 +7.9% | $63,850 +10.3% |
| 2022 | $4,015 +3.5% | $57,870 +6.2% |
Find assessor info on the county website
Neighborhood: 62249
Nearby schools
GreatSchools rating
- 10/10Grantfork Upper Elementary SchoolGrades: 4-5Distance: 0.4 mi
- 6/10Highland Middle SchoolGrades: 6-8Distance: 5.2 mi
- 9/10Highland High SchoolGrades: 9-12Distance: 5.2 mi
Schools provided by the listing agent
- Elementary: Highland Dist 5
- Middle: Highland Dist 5
- High: Highland
Source: MARIS. This data may not be complete. We recommend contacting the local school district to confirm school assignments for this home.
Get a cash offer in 3 minutes
Find out how much your home could sell for in as little as 3 minutes with a no-obligation cash offer.
Estimated market value$204,000
Get a cash offer in 3 minutes
Find out how much your home could sell for in as little as 3 minutes with a no-obligation cash offer.
Estimated market value
$204,000


