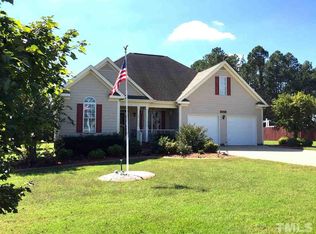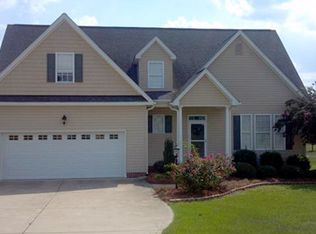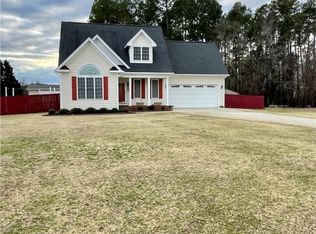Everyone wants a RANCH! Well here you go along with all the extras: oversized 2 car garage w storage cubby, extra parking pad, bonus room, screened porch, patio, hardwoods, new carpet (buyers preference), SS appliances incl Bosch dw, double oven range, granite, back splash, pantry, formal dining, oversized utility room w wash sink, walk-in closet, cathedral ceilings, fireplace w gas logs, Master ba w sep jetted tub/walk in shower and dbl vanity. WHEW! Want more? Nearly an acre of land w no HOA, DONE!
This property is off market, which means it's not currently listed for sale or rent on Zillow. This may be different from what's available on other websites or public sources.


