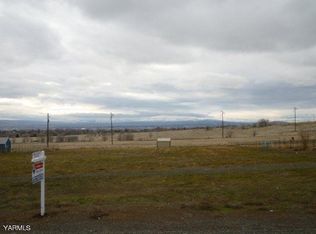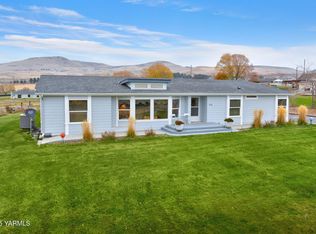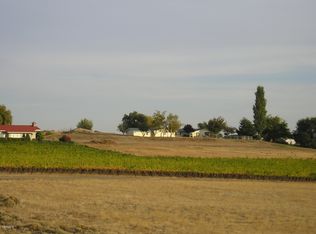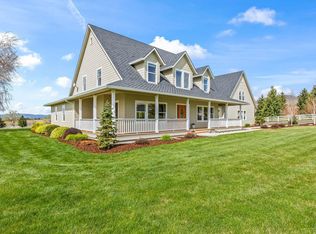Sold
Listed by:
Christopher Gordy,
Berkshire Hathaway HS CW RE
Bought with: ZNonMember-Office-MLS
$1,809,000
201 Wendt Road, Yakima, WA 98901
5beds
4,764sqft
Single Family Residence
Built in 2000
10.96 Acres Lot
$1,549,400 Zestimate®
$380/sqft
$4,065 Estimated rent
Home value
$1,549,400
$1.39M - $1.70M
$4,065/mo
Zestimate® history
Loading...
Owner options
Explore your selling options
What's special
Experience unparalleled luxury at 201 Wendt Road, Yakima, WA 98901. This first-time-ever-on-the-market Craftsman estate spans 4,764 sq. ft. on 10.96 meticulously maintained acres. Enjoy breathtaking mountain and Yakima Valley views from every room. The home features 5 spacious bedrooms, 5 luxurious bathrooms, and a main-level primary suite with a lavish en-suite bath. The chef’s kitchen is a culinary dream with high-end appliances and a cozy adjacent lounge. Additional highlights include a grand great room with soaring ceilings, two shops with extensive storage, and a working hobby farm. This is more than a home; it’s a lifestyle. Contact your favorite realtor today to schedule a private showing!
Zillow last checked: 8 hours ago
Listing updated: September 21, 2024 at 05:34pm
Listed by:
Christopher Gordy,
Berkshire Hathaway HS CW RE
Bought with:
Non Member ZDefault
ZNonMember-Office-MLS
Source: NWMLS,MLS#: 2276302
Facts & features
Interior
Bedrooms & bathrooms
- Bedrooms: 5
- Bathrooms: 5
- Full bathrooms: 3
- 1/2 bathrooms: 2
- Main level bathrooms: 3
- Main level bedrooms: 1
Primary bedroom
- Level: Main
Bedroom
- Level: Second
Bedroom
- Level: Second
Bedroom
- Level: Second
Bedroom
- Level: Second
Bathroom full
- Level: Main
Bathroom full
- Level: Second
Bathroom full
- Level: Second
Other
- Level: Main
Other
- Level: Main
Den office
- Level: Main
Dining room
- Level: Main
Entry hall
- Level: Main
Family room
- Level: Main
Great room
- Level: Main
Kitchen with eating space
- Level: Main
Living room
- Level: Main
Utility room
- Level: Main
Heating
- Fireplace(s), Heat Pump
Cooling
- Central Air
Appliances
- Included: Dishwasher(s), Double Oven, Disposal, Microwave(s), Refrigerator(s), Stove(s)/Range(s), Garbage Disposal, Water Heater: gas, Water Heater Location: garage
Features
- Bath Off Primary, Central Vacuum, Ceiling Fan(s), Dining Room, Loft
- Flooring: Ceramic Tile, Hardwood, Laminate, Vinyl, Carpet
- Doors: French Doors
- Windows: Skylight(s)
- Basement: None
- Number of fireplaces: 2
- Fireplace features: Gas, Wood Burning, Main Level: 2, Fireplace
Interior area
- Total structure area: 4,764
- Total interior livable area: 4,764 sqft
Property
Parking
- Total spaces: 10
- Parking features: Attached Garage, Detached Garage, RV Parking
- Attached garage spaces: 10
Features
- Levels: Two
- Stories: 2
- Entry location: Main
- Patio & porch: Bath Off Primary, Built-In Vacuum, Ceiling Fan(s), Ceramic Tile, Dining Room, Fireplace, Fireplace (Primary Bedroom), French Doors, Hardwood, Jetted Tub, Laminate, Loft, Skylight(s), Sprinkler System, Vaulted Ceiling(s), Walk-In Closet(s), Wall to Wall Carpet, Water Heater
- Pool features: In Ground, In-Ground
- Spa features: Bath
- Has view: Yes
- View description: City, Mountain(s), Territorial
Lot
- Size: 10.96 Acres
- Features: Corner Lot, Paved, Barn, Cable TV, Deck, Dog Run, Fenced-Fully, Gas Available, Green House, Irrigation, Outbuildings, Patio, Propane, RV Parking, Shop, Sprinkler System
- Topography: Level,Rolling
Details
- Parcel number: 19132422403
- Zoning description: RLDP
- Special conditions: Standard
Construction
Type & style
- Home type: SingleFamily
- Architectural style: Craftsman
- Property subtype: Single Family Residence
Materials
- See Remarks
- Foundation: Poured Concrete
- Roof: Composition
Condition
- Very Good
- Year built: 2000
Details
- Builder name: Vic Gabbard
Utilities & green energy
- Electric: Company: Pacific Power
- Sewer: Septic Tank, Company: Septic
- Water: Private, Company: Well
Green energy
- Energy generation: Solar
Community & neighborhood
Location
- Region: Yakima
- Subdivision: Terrace Heights
Other
Other facts
- Listing terms: Cash Out,Conventional,Farm Home Loan
- Cumulative days on market: 250 days
Price history
| Date | Event | Price |
|---|---|---|
| 9/20/2024 | Sold | $1,809,000+3.4%$380/sqft |
Source: | ||
| 8/15/2024 | Pending sale | $1,750,000$367/sqft |
Source: | ||
| 8/9/2024 | Listed for sale | $1,750,000+1421.7%$367/sqft |
Source: | ||
| 5/24/1999 | Sold | $115,000$24/sqft |
Source: Public Record Report a problem | ||
Public tax history
| Year | Property taxes | Tax assessment |
|---|---|---|
| 2024 | $9,517 +0.5% | $918,600 -0.5% |
| 2023 | $9,468 -9.7% | $923,100 +9.3% |
| 2022 | $10,483 +1% | $844,400 -2.2% |
Find assessor info on the county website
Neighborhood: 98901
Nearby schools
GreatSchools rating
- 4/10Terrace Heights Elementary SchoolGrades: K-5Distance: 2 mi
- 6/10East Valley Central Middle SchoolGrades: 6-8Distance: 2.2 mi
- 6/10East Valley High SchoolGrades: 9-12Distance: 2 mi
Schools provided by the listing agent
- Middle: East Vly Central Mid
- High: East Vly High
Source: NWMLS. This data may not be complete. We recommend contacting the local school district to confirm school assignments for this home.

Get pre-qualified for a loan
At Zillow Home Loans, we can pre-qualify you in as little as 5 minutes with no impact to your credit score.An equal housing lender. NMLS #10287.
Sell for more on Zillow
Get a free Zillow Showcase℠ listing and you could sell for .
$1,549,400
2% more+ $30,988
With Zillow Showcase(estimated)
$1,580,388


