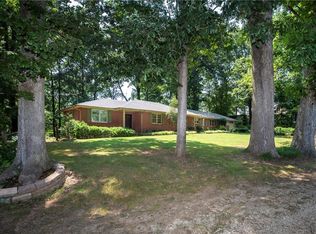Closed
$360,000
201 Westbrook Rd, Commerce, GA 30530
4beds
2,329sqft
Single Family Residence
Built in 1962
3 Acres Lot
$356,800 Zestimate®
$155/sqft
$2,080 Estimated rent
Home value
$356,800
Estimated sales range
Not available
$2,080/mo
Zestimate® history
Loading...
Owner options
Explore your selling options
What's special
Where country charm and Victorian farmhouse meet, your DREAM HOME awaits, set on a luscious and green 3+/- acres! Upon arriving, you will be pleasantly welcomed by the white-washed, four sided brick, sprawling ranch home and landscaped front yard with a canopy of beautiful, mature oak and poplar trees! Step foot into the home where you will find hardwoods and updated flooring throughout! Gorgeous, fully updated and spacious kitchen with a large, adjacent formal dining room, making a great space for dinner parties, holidays and celebrations! The formal living room, adorned with a beautiful, white washed brick fireplace with thick mantel, makes a great space for cozy gatherings. Large pantry space and laundry room area, providing ample storage. Nicely updated, warm and inviting hall bathroom! Massive, oversized primary bedroom with sitting area! Enjoy the peaceful outdoors on the newly installed floating deck and pergola, or enjoy firing up the grill on the covered patio, both with great views of the massive, rolling, backyard! Additional storage opportunities with the outdoor shed, as well as a concrete cellar where a unique opportunity lies for a possible man cave, wine cellar, or just additional storage! This home truly offers the best of both worlds of country living with updated touches in and out!
Zillow last checked: 8 hours ago
Listing updated: September 05, 2025 at 01:16pm
Listed by:
Sandy Baker 316-992-7156,
Keller Williams Realty Atl. Partners
Bought with:
Kristin Cochell, 439288
Unlock Realty Group
Source: GAMLS,MLS#: 10575389
Facts & features
Interior
Bedrooms & bathrooms
- Bedrooms: 4
- Bathrooms: 2
- Full bathrooms: 2
- Main level bathrooms: 2
- Main level bedrooms: 4
Kitchen
- Features: Pantry, Solid Surface Counters, Walk-in Pantry
Heating
- Central
Cooling
- Ceiling Fan(s), Central Air
Appliances
- Included: Dishwasher, Disposal, Dryer, Electric Water Heater, Microwave, Refrigerator, Washer
- Laundry: Other
Features
- Master On Main Level
- Flooring: Hardwood
- Windows: Double Pane Windows
- Basement: Exterior Entry,Partial,Unfinished
- Number of fireplaces: 1
- Fireplace features: Family Room, Living Room, Masonry
- Common walls with other units/homes: No Common Walls
Interior area
- Total structure area: 2,329
- Total interior livable area: 2,329 sqft
- Finished area above ground: 2,329
- Finished area below ground: 0
Property
Parking
- Total spaces: 2
- Parking features: Attached, Garage
- Has attached garage: Yes
Features
- Levels: One
- Stories: 1
- Patio & porch: Deck, Patio
- Fencing: Back Yard,Fenced
- Body of water: None
Lot
- Size: 3 Acres
- Features: Private
- Residential vegetation: Wooded
Details
- Additional structures: Shed(s)
- Parcel number: 005 054
Construction
Type & style
- Home type: SingleFamily
- Architectural style: Brick 4 Side,Ranch,Traditional
- Property subtype: Single Family Residence
Materials
- Brick
- Foundation: Slab
- Roof: Other
Condition
- Resale
- New construction: No
- Year built: 1962
Details
- Warranty included: Yes
Utilities & green energy
- Sewer: Septic Tank
- Water: Well
- Utilities for property: Cable Available, Electricity Available, Natural Gas Available
Community & neighborhood
Security
- Security features: Smoke Detector(s)
Community
- Community features: None
Location
- Region: Commerce
- Subdivision: None
HOA & financial
HOA
- Has HOA: No
- Services included: None
Other
Other facts
- Listing agreement: Exclusive Right To Sell
Price history
| Date | Event | Price |
|---|---|---|
| 9/5/2025 | Sold | $360,000+2.9%$155/sqft |
Source: | ||
| 8/9/2025 | Pending sale | $350,000$150/sqft |
Source: | ||
| 7/31/2025 | Listed for sale | $350,000+16.7%$150/sqft |
Source: | ||
| 6/14/2022 | Sold | $300,000+0.3%$129/sqft |
Source: Public Record Report a problem | ||
| 5/10/2022 | Pending sale | $299,000$128/sqft |
Source: | ||
Public tax history
| Year | Property taxes | Tax assessment |
|---|---|---|
| 2024 | $2,903 +7.9% | $124,301 +10% |
| 2023 | $2,690 +25.9% | $113,000 +36.4% |
| 2022 | $2,137 +6% | $82,831 +13.1% |
Find assessor info on the county website
Neighborhood: 30530
Nearby schools
GreatSchools rating
- NACarnesville Elementary SchoolGrades: PK-2Distance: 7.9 mi
- 5/10Franklin County Middle SchoolGrades: 6-8Distance: 10.7 mi
- 5/10Franklin County High SchoolGrades: 9-12Distance: 9 mi
Schools provided by the listing agent
- Elementary: Carnesville-Central Franklin P
- Middle: Franklin County
- High: Franklin County
Source: GAMLS. This data may not be complete. We recommend contacting the local school district to confirm school assignments for this home.
Get pre-qualified for a loan
At Zillow Home Loans, we can pre-qualify you in as little as 5 minutes with no impact to your credit score.An equal housing lender. NMLS #10287.
