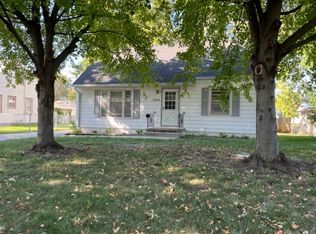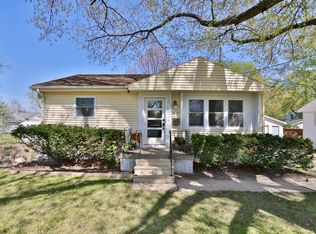Pride of ownership is evident in this well cared for move in ready ranch! You'll appreciate the tons of updates throughout the home including the roof 2018, siding 2017, windows 2017, gutters 2017, gutter leaf guards 2018, sewer line 2013, furnace/air conditioning 2018, hot water heater 2018, newer washer/dryer, faux wood blinds, toilet, sink faucets, & more. The main level offers a beautiful hardwood floors, family room, two generously sized bedrooms, full bathroom, plenty of closets, & the kitchen with all appliances included. The basement has had wall bracing added in 2017 & 2019 & a sump pump with battery back up replaced in 2018 by Midwest Basement Systems. Outside you'll find a nice front porch deck & a large deck in the back as well, you will also find the two car detached garage built in 2003. This home is placed in a convenient location under a mile to the heart of Beaverdale & Snookies, close to the library & Tower Park, 2.5 blocks to the Waveland Trail, & much more!
This property is off market, which means it's not currently listed for sale or rent on Zillow. This may be different from what's available on other websites or public sources.


