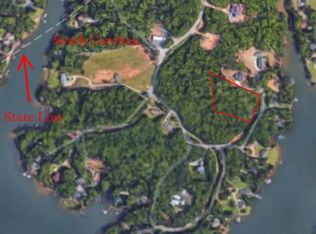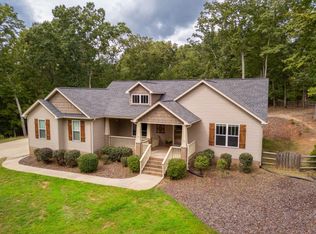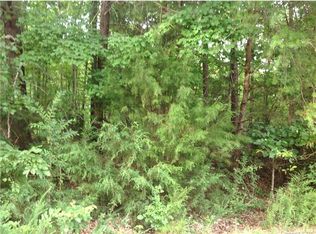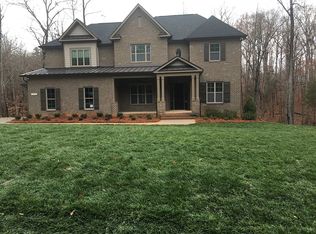Closed
$2,000,000
2010 Bessbrook Rd, Fort Mill, SC 29708
5beds
6,626sqft
Single Family Residence
Built in 2023
1.72 Acres Lot
$1,993,000 Zestimate®
$302/sqft
$5,917 Estimated rent
Home value
$1,993,000
$1.89M - $2.09M
$5,917/mo
Zestimate® history
Loading...
Owner options
Explore your selling options
What's special
Design. Luxury. Privacy. Lifestyle. Exquisite properties like this do not come along often! Located in the award-winning Fort Mill school district, and 10 minutes from the prestigious Palisades Country Club with a Jack Nicklaus-designed golf course. A rare find blending luxury, privacy, and top-tier location. Every inch of this home has been carefully designed and curated to provide the ultimate lifestyle- custom cabinetry, high end appliances, elevated designer finishes throughout. An entertainer's dream with multiple gathering areas both indoors and out. Outside you will find a saltwater pool and spa, travertine decking, and a covered outdoor kitchen area. Beautiful sprawling front lawn provides a welcoming private setting to your beautiful estate. Make this property yours, no HOA allows for limitless options. Come live the life you've always dreamed about!
Zillow last checked: 8 hours ago
Listing updated: November 22, 2025 at 04:56am
Listing Provided by:
Karen Brunelle 704-591-1131,
EXP Realty LLC Ballantyne,
Jeff Brunelle,
EXP Realty LLC Ballantyne
Bought with:
Molly Zahn Harrison
JET Realty Carolinas
Source: Canopy MLS as distributed by MLS GRID,MLS#: 4284508
Facts & features
Interior
Bedrooms & bathrooms
- Bedrooms: 5
- Bathrooms: 7
- Full bathrooms: 5
- 1/2 bathrooms: 2
- Main level bedrooms: 2
Primary bedroom
- Level: Main
Bedroom s
- Level: Main
Bedroom s
- Level: Upper
Bedroom s
- Level: Upper
Bedroom s
- Level: Basement
Bathroom full
- Level: Main
Bathroom full
- Level: Main
Bathroom half
- Level: Main
Bathroom full
- Level: Upper
Bathroom full
- Level: Upper
Bathroom half
- Level: Basement
Bathroom full
- Level: Basement
Bar entertainment
- Level: Basement
Dining area
- Level: Main
Flex space
- Level: Upper
Flex space
- Level: Basement
Kitchen
- Level: Main
Laundry
- Level: Main
Living room
- Level: Main
Loft
- Level: Upper
Other
- Level: Main
Office
- Level: Main
Heating
- Heat Pump, Propane
Cooling
- Ceiling Fan(s), Central Air
Appliances
- Included: Bar Fridge, Dishwasher, Disposal, Exhaust Hood, Gas Range, Microwave, Refrigerator with Ice Maker, Tankless Water Heater, Wine Refrigerator
- Laundry: Laundry Room, Main Level, Multiple Locations
Features
- Breakfast Bar, Built-in Features, Drop Zone, Soaking Tub, Kitchen Island, Open Floorplan, Pantry, Storage, Walk-In Closet(s), Walk-In Pantry, Wet Bar
- Flooring: Tile, Vinyl, Wood
- Doors: French Doors, Sliding Doors
- Basement: Exterior Entry,Finished,Full,Interior Entry,Storage Space,Walk-Out Access,Walk-Up Access
- Attic: Walk-In
- Fireplace features: Gas, Living Room
Interior area
- Total structure area: 4,539
- Total interior livable area: 6,626 sqft
- Finished area above ground: 4,539
- Finished area below ground: 2,087
Property
Parking
- Total spaces: 6
- Parking features: Driveway, Attached Garage, Garage Door Opener, Garage Faces Side, Garage on Main Level
- Attached garage spaces: 3
- Uncovered spaces: 3
Features
- Levels: Two
- Stories: 2
- Patio & porch: Balcony, Covered, Deck, Front Porch
- Exterior features: In-Ground Irrigation
- Has private pool: Yes
- Pool features: Heated, In Ground, Outdoor Pool, Pool/Spa Combo, Salt Water
- Has view: Yes
- View description: Water
- Has water view: Yes
- Water view: Water
- Body of water: Lake Wylie
Lot
- Size: 1.72 Acres
- Features: Views
Details
- Parcel number: 5820000058
- Zoning: RC-I
- Special conditions: Standard
- Other equipment: Fuel Tank(s), Network Ready, Surround Sound
Construction
Type & style
- Home type: SingleFamily
- Property subtype: Single Family Residence
Materials
- Fiber Cement, Stone
Condition
- New construction: Yes
- Year built: 2023
Details
- Builder name: Miller Homes
Utilities & green energy
- Sewer: Septic Installed
- Water: Well
- Utilities for property: Electricity Connected, Propane
Community & neighborhood
Security
- Security features: Carbon Monoxide Detector(s), Smoke Detector(s)
Location
- Region: Fort Mill
- Subdivision: None
Other
Other facts
- Listing terms: Cash,Conventional,VA Loan
- Road surface type: Concrete, Paved
Price history
| Date | Event | Price |
|---|---|---|
| 11/21/2025 | Sold | $2,000,000-11.1%$302/sqft |
Source: | ||
| 10/5/2025 | Price change | $2,250,000-2.2%$340/sqft |
Source: | ||
| 9/19/2025 | Price change | $2,300,000-4%$347/sqft |
Source: | ||
| 8/28/2025 | Price change | $2,395,000-4.2%$361/sqft |
Source: | ||
| 7/31/2025 | Listed for sale | $2,500,000-2%$377/sqft |
Source: | ||
Public tax history
| Year | Property taxes | Tax assessment |
|---|---|---|
| 2025 | -- | $71,473 +15% |
| 2024 | $30,665 +684.9% | $62,150 +639.9% |
| 2023 | $3,907 +8.3% | $8,400 |
Find assessor info on the county website
Neighborhood: 29708
Nearby schools
GreatSchools rating
- 9/10Gold Hill Elementary SchoolGrades: K-5Distance: 2.3 mi
- 6/10Gold Hill Middle SchoolGrades: 6-8Distance: 2.4 mi
- 10/10Fort Mill High SchoolGrades: 9-12Distance: 4.4 mi
Schools provided by the listing agent
- Elementary: Tega Cay
- Middle: Gold Hill
- High: Fort Mill
Source: Canopy MLS as distributed by MLS GRID. This data may not be complete. We recommend contacting the local school district to confirm school assignments for this home.
Get a cash offer in 3 minutes
Find out how much your home could sell for in as little as 3 minutes with a no-obligation cash offer.
Estimated market value$1,993,000
Get a cash offer in 3 minutes
Find out how much your home could sell for in as little as 3 minutes with a no-obligation cash offer.
Estimated market value
$1,993,000



