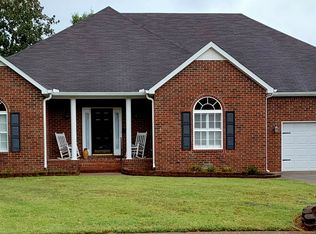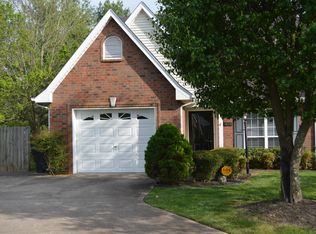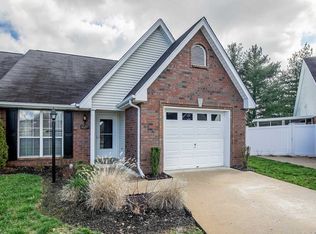Closed
$446,000
2010 Bold Ruler Ct, Murfreesboro, TN 37127
4beds
2,237sqft
Single Family Residence, Residential
Built in 1996
0.67 Acres Lot
$441,400 Zestimate®
$199/sqft
$2,453 Estimated rent
Home value
$441,400
Estimated sales range
Not available
$2,453/mo
Zestimate® history
Loading...
Owner options
Explore your selling options
What's special
This 2,237 sq. ft. home offers the perfect blend of comfort, style, and functionality. Situated on a quiet cul-de-sac in a desirable neighborhood, the .67-acre lot features professionally landscaped grounds with extensive exterior lighting to highlight the home’s curb appeal day and night. Inside, the renovated owner’s suite boasts a spa-like bathroom with a large tiled shower, his-and-her vanities, and premium finishes. A 2017 renovation included new energy-efficient windows and doors, upgraded flooring, and a fully encapsulated crawlspace for year-round comfort. The main level features an inviting formal dining room and an additional flex room—perfect for a home office, playroom, or hobby space. The comfortable living areas lead to a beautifully designed outdoor entertaining space, complete with elegant pavers, a cozy fireplace, and a louvered pergola—ideal for hosting guests or relaxing in your private backyard retreat. Additional highlights include spacious secondary bedrooms and a prime location close to shopping, dining, and great schools. Move-in ready and meticulously maintained, this home delivers modern amenities, timeless design, and a setting you’ll love coming home to.
Zillow last checked: 8 hours ago
Listing updated: September 16, 2025 at 11:24am
Listing Provided by:
Drew Kilgour 615-796-4153,
John Jones Real Estate LLC
Bought with:
Christopher Wilson, 330027
APP Realty
Source: RealTracs MLS as distributed by MLS GRID,MLS#: 2973725
Facts & features
Interior
Bedrooms & bathrooms
- Bedrooms: 4
- Bathrooms: 3
- Full bathrooms: 2
- 1/2 bathrooms: 1
Heating
- Central, Natural Gas
Cooling
- Central Air, Electric
Appliances
- Included: Electric Oven, Cooktop, Dishwasher, Disposal, Microwave
Features
- Ceiling Fan(s), Entrance Foyer, Pantry
- Flooring: Carpet, Wood, Tile
- Basement: Crawl Space
- Number of fireplaces: 1
- Fireplace features: Gas
Interior area
- Total structure area: 2,237
- Total interior livable area: 2,237 sqft
- Finished area above ground: 2,237
Property
Parking
- Total spaces: 2
- Parking features: Garage Door Opener, Garage Faces Side
- Garage spaces: 2
Features
- Levels: Two
- Stories: 2
- Patio & porch: Patio
Lot
- Size: 0.67 Acres
- Dimensions: 61.66 x 187.01 IRR
- Features: Cul-De-Sac
- Topography: Cul-De-Sac
Details
- Parcel number: 112G C 03100 R0070732
- Special conditions: Standard
Construction
Type & style
- Home type: SingleFamily
- Property subtype: Single Family Residence, Residential
Materials
- Brick, Vinyl Siding
- Roof: Shingle
Condition
- New construction: No
- Year built: 1996
Utilities & green energy
- Sewer: Public Sewer
- Water: Public
- Utilities for property: Electricity Available, Natural Gas Available, Water Available
Community & neighborhood
Location
- Region: Murfreesboro
- Subdivision: Keeneland Sec 4
HOA & financial
HOA
- Has HOA: Yes
- HOA fee: $70 annually
Price history
| Date | Event | Price |
|---|---|---|
| 9/15/2025 | Sold | $446,000+1.4%$199/sqft |
Source: | ||
| 8/18/2025 | Contingent | $439,900$197/sqft |
Source: | ||
| 8/15/2025 | Listed for sale | $439,900+160.4%$197/sqft |
Source: | ||
| 11/29/2004 | Sold | $168,900+16.5%$76/sqft |
Source: Public Record Report a problem | ||
| 8/10/1999 | Sold | $145,000-7.6%$65/sqft |
Source: Public Record Report a problem | ||
Public tax history
| Year | Property taxes | Tax assessment |
|---|---|---|
| 2025 | -- | $88,275 |
| 2024 | $2,497 | $88,275 |
| 2023 | $2,497 +10.1% | $88,275 |
Find assessor info on the county website
Neighborhood: Keeneland
Nearby schools
GreatSchools rating
- 5/10Black Fox Elementary SchoolGrades: PK-6Distance: 0.5 mi
- 9/10Central Magnet SchoolGrades: 6-12Distance: 2.8 mi
- NARutherford County Adult High SchoolGrades: 9-12Distance: 2.4 mi
Schools provided by the listing agent
- Elementary: Black Fox Elementary
- Middle: Whitworth-Buchanan Middle School
- High: Riverdale High School
Source: RealTracs MLS as distributed by MLS GRID. This data may not be complete. We recommend contacting the local school district to confirm school assignments for this home.
Get a cash offer in 3 minutes
Find out how much your home could sell for in as little as 3 minutes with a no-obligation cash offer.
Estimated market value$441,400
Get a cash offer in 3 minutes
Find out how much your home could sell for in as little as 3 minutes with a no-obligation cash offer.
Estimated market value
$441,400


