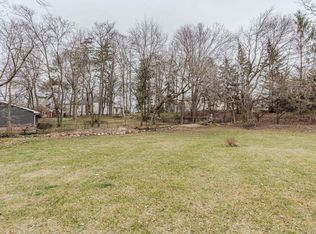Sold
$1,794,000
2010 Devonshire Rd, Ann Arbor, MI 48104
4beds
6,904sqft
Single Family Residence
Built in 1927
1.13 Acres Lot
$1,809,500 Zestimate®
$260/sqft
$5,353 Estimated rent
Home value
$1,809,500
Estimated sales range
Not available
$5,353/mo
Zestimate® history
Loading...
Owner options
Explore your selling options
What's special
Classic Tudor Grace Meets Modern Mastery in the Heart of Ann Arbor. This award-winning 1920s Tudor stuns with timeless elegance and contemporary flair. Original leaded glass, oak floors, hand-hewn woodwork, and limestone fireplaces speak to rich craftsmanship, while a dazzling four-season conservatory brings the outdoors in. The chef's kitchen dazzles with bespoke cabinetry, quartzite, and a butler's pantry. A secret-paneled office, wine cellar, pub, and game room await downstairs. The primary suite offers a fireplace, sitting room, and spa-like marble bath. Situated on a lovely one-acre landscaped lot, minutes from the U-M Central Campus & Hospital, the Arb, and downtown. Unrivaled. Unforgettable.
Zillow last checked: 8 hours ago
Listing updated: January 07, 2026 at 05:50am
Listed by:
Stephanie Flood 734-646-7337,
Howard Hanna Real Estate
Bought with:
Brian Stenger
Source: MichRIC,MLS#: 25031703
Facts & features
Interior
Bedrooms & bathrooms
- Bedrooms: 4
- Bathrooms: 6
- Full bathrooms: 4
- 1/2 bathrooms: 2
Primary bedroom
- Level: Upper
- Area: 323
- Dimensions: 17.00 x 19.00
Bedroom 2
- Level: Upper
- Area: 117
- Dimensions: 13.00 x 9.00
Bedroom 3
- Level: Upper
- Area: 140
- Dimensions: 14.00 x 10.00
Bedroom 4
- Level: Upper
- Area: 176
- Dimensions: 11.00 x 16.00
Primary bathroom
- Level: Upper
- Area: 96
- Dimensions: 8.00 x 12.00
Bonus room
- Description: Music Room
- Level: Main
- Area: 154
- Dimensions: 11.00 x 14.00
Dining room
- Level: Main
- Area: 180
- Dimensions: 12.00 x 15.00
Family room
- Description: Conservatory
- Level: Main
- Area: 760
- Dimensions: 20.00 x 38.00
Kitchen
- Level: Main
- Area: 238
- Dimensions: 17.00 x 14.00
Laundry
- Level: Basement
- Area: 288
- Dimensions: 24.00 x 12.00
Living room
- Level: Main
- Area: 425
- Dimensions: 17.00 x 25.00
Media room
- Level: Basement
- Area: 377
- Dimensions: 29.00 x 13.00
Office
- Level: Basement
- Area: 320
- Dimensions: 20.00 x 16.00
Other
- Description: Temperature Controlled Wine Cellar
- Level: Basement
- Area: 136
- Dimensions: 8.00 x 17.00
Heating
- Forced Air
Appliances
- Laundry: In Basement
Features
- Basement: Full
- Number of fireplaces: 3
Interior area
- Total structure area: 4,831
- Total interior livable area: 6,904 sqft
- Finished area below ground: 2,073
Property
Parking
- Total spaces: 2
- Parking features: Garage Faces Front, Garage Door Opener, Attached
- Garage spaces: 2
Features
- Stories: 2
Lot
- Size: 1.13 Acres
- Dimensions: 232 x 212
Details
- Parcel number: 090934205001
- Zoning description: R1B
Construction
Type & style
- Home type: SingleFamily
- Architectural style: Tudor
- Property subtype: Single Family Residence
Materials
- Brick, Stone, Wood Siding
Condition
- New construction: No
- Year built: 1927
Utilities & green energy
- Sewer: Public Sewer
- Water: Public
Community & neighborhood
Location
- Region: Ann Arbor
Other
Other facts
- Listing terms: Cash,Conventional
Price history
| Date | Event | Price |
|---|---|---|
| 1/6/2026 | Sold | $1,794,000-3%$260/sqft |
Source: | ||
| 11/18/2025 | Pending sale | $1,850,000$268/sqft |
Source: | ||
| 11/7/2025 | Price change | $1,850,000-7.5%$268/sqft |
Source: | ||
| 9/4/2025 | Price change | $1,999,999-12.5%$290/sqft |
Source: | ||
| 8/9/2025 | Price change | $2,285,000-4.6%$331/sqft |
Source: | ||
Public tax history
| Year | Property taxes | Tax assessment |
|---|---|---|
| 2025 | $51,204 | $1,136,900 +12% |
| 2024 | -- | $1,015,200 +8.6% |
| 2023 | -- | $935,200 +7.9% |
Find assessor info on the county website
Neighborhood: Bader
Nearby schools
GreatSchools rating
- 9/10Angell SchoolGrades: K-5Distance: 0.6 mi
- 7/10Tappan Middle SchoolGrades: 6-8Distance: 0.4 mi
- 10/10Huron High SchoolGrades: 9-12Distance: 1.3 mi
Schools provided by the listing agent
- Elementary: Angell Elementary School
- Middle: Tappan Middle School
- High: Huron High School
Source: MichRIC. This data may not be complete. We recommend contacting the local school district to confirm school assignments for this home.
Get a cash offer in 3 minutes
Find out how much your home could sell for in as little as 3 minutes with a no-obligation cash offer.
Estimated market value$1,809,500
Get a cash offer in 3 minutes
Find out how much your home could sell for in as little as 3 minutes with a no-obligation cash offer.
Estimated market value
$1,809,500
