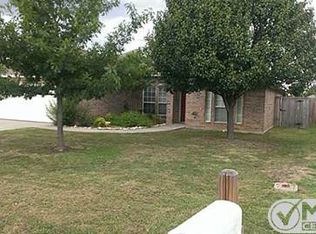Sold
Price Unknown
2010 Duck Creek Rd, Sanger, TX 76266
3beds
1,860sqft
Single Family Residence
Built in 1977
0.34 Acres Lot
$333,600 Zestimate®
$--/sqft
$1,892 Estimated rent
Home value
$333,600
$314,000 - $354,000
$1,892/mo
Zestimate® history
Loading...
Owner options
Explore your selling options
What's special
Welcome to 2010 Duck Creek Rd in Sanger, Texas! This beautifully renovated 3-bedroom, 2-bathroom home offers modern comfort and style. The property has been completely updated with all-new systems, including a brand-new air conditioning system, roof, energy-efficient windows, and PVC plumbing, ensuring peace of mind for years to come.
The spacious interior features a large great room, perfect for family gatherings or entertainment. The home also boasts a brand-new kitchen with sleek, modern appliances, making meal prep and cleanup a breeze.
The primary bathroom is a standout with its stunning double-headed walk-in shower, offering a luxurious spa-like experience. Outside, you’ll enjoy the oversized lot (.337 acre) and vast backyard with the privacy of a new board on board cedar fence. The convenience of a new carport provides ample parking space.
Located just a short drive from I-35, this home offers easy access to shopping, dining, and all that the growing Sanger community has to offer. Minutes from Babe's Chicken House, watch out! Don't miss the opportunity to make this beautifully renovated home your own!
Zillow last checked: 8 hours ago
Listing updated: June 19, 2025 at 07:33pm
Listed by:
Jacob Anderson 0792187 972-599-7000,
Keller Williams Legacy 972-599-7000,
Robert Salyers 0754920 409-440-6069,
Keller Williams Legacy
Bought with:
Ginger Varga
Texas Urban Living Realty
Source: NTREIS,MLS#: 20887329
Facts & features
Interior
Bedrooms & bathrooms
- Bedrooms: 3
- Bathrooms: 2
- Full bathrooms: 2
Primary bedroom
- Features: Ceiling Fan(s), En Suite Bathroom, Walk-In Closet(s)
- Level: First
- Dimensions: 12 x 12
Bedroom
- Features: Ceiling Fan(s)
- Level: First
- Dimensions: 11 x 10
Bedroom
- Features: Ceiling Fan(s)
- Level: First
- Dimensions: 10 x 12
Other
- Features: En Suite Bathroom, Multiple Shower Heads
- Level: First
- Dimensions: 8 x 8
Other
- Level: First
- Dimensions: 5 x 8
Great room
- Level: First
- Dimensions: 19 x 22
Kitchen
- Features: Built-in Features, Granite Counters, Pantry
- Level: First
- Dimensions: 15 x 14
Living room
- Features: Fireplace
- Level: First
- Dimensions: 16 x 15
Heating
- Central, Electric
Cooling
- Central Air, Ceiling Fan(s), Electric
Appliances
- Included: Dishwasher, Electric Oven, Electric Range, Electric Water Heater, Microwave
- Laundry: In Garage
Features
- Granite Counters, Pantry, Walk-In Closet(s)
- Flooring: Luxury Vinyl Plank
- Has basement: No
- Number of fireplaces: 1
- Fireplace features: Wood Burning
Interior area
- Total interior livable area: 1,860 sqft
Property
Parking
- Total spaces: 2
- Parking features: Converted Garage, Covered, Carport, Driveway, Gravel
- Carport spaces: 2
- Has uncovered spaces: Yes
Features
- Levels: One
- Stories: 1
- Pool features: None
Lot
- Size: 0.34 Acres
Details
- Parcel number: R56630
Construction
Type & style
- Home type: SingleFamily
- Architectural style: Detached
- Property subtype: Single Family Residence
Materials
- Foundation: Slab
- Roof: Composition
Condition
- Year built: 1977
Utilities & green energy
- Sewer: Public Sewer
- Water: Public
- Utilities for property: Electricity Connected, Sewer Available, Water Available
Community & neighborhood
Location
- Region: Sanger
- Subdivision: Tierwester
Other
Other facts
- Listing terms: Cash,Conventional,1031 Exchange,FHA,USDA Loan,VA Loan
Price history
| Date | Event | Price |
|---|---|---|
| 5/19/2025 | Sold | -- |
Source: NTREIS #20887329 Report a problem | ||
| 5/16/2025 | Pending sale | $345,000$185/sqft |
Source: NTREIS #20887329 Report a problem | ||
| 4/18/2025 | Contingent | $345,000$185/sqft |
Source: NTREIS #20887329 Report a problem | ||
| 4/7/2025 | Price change | $345,000-1.4%$185/sqft |
Source: NTREIS #20887329 Report a problem | ||
| 4/2/2025 | Listed for sale | $350,000$188/sqft |
Source: NTREIS #20887329 Report a problem | ||
Public tax history
| Year | Property taxes | Tax assessment |
|---|---|---|
| 2025 | $1,621 -72% | $80,279 -72% |
| 2024 | $5,790 +358.8% | $286,485 +58.9% |
| 2023 | $1,262 -39.1% | $180,265 +10% |
Find assessor info on the county website
Neighborhood: 76266
Nearby schools
GreatSchools rating
- 7/10Clear Creek Intermediate SchoolGrades: 3-5Distance: 0.7 mi
- 6/10Sanger Middle SchoolGrades: 7-8Distance: 0.4 mi
- 5/10Sanger High SchoolGrades: 9-12Distance: 1.8 mi
Schools provided by the listing agent
- Elementary: Chisolm Trail
- Middle: Sanger
- High: Sanger
- District: Sanger ISD
Source: NTREIS. This data may not be complete. We recommend contacting the local school district to confirm school assignments for this home.
Get a cash offer in 3 minutes
Find out how much your home could sell for in as little as 3 minutes with a no-obligation cash offer.
Estimated market value$333,600
Get a cash offer in 3 minutes
Find out how much your home could sell for in as little as 3 minutes with a no-obligation cash offer.
Estimated market value
$333,600
