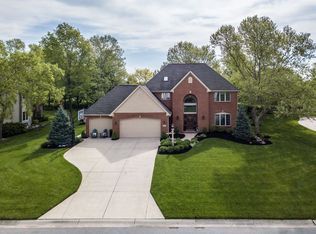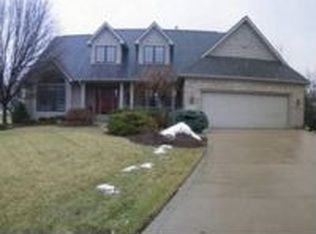Closed
$535,000
2010 Grey Birch Rd, Fort Wayne, IN 46814
5beds
3,442sqft
Single Family Residence
Built in 1992
0.46 Acres Lot
$546,200 Zestimate®
$--/sqft
$2,866 Estimated rent
Home value
$546,200
$497,000 - $601,000
$2,866/mo
Zestimate® history
Loading...
Owner options
Explore your selling options
What's special
Perfectly placed on a quiet cul-de-sac and nestled on nearly half an acre in the coveted Westchester Lakes, this striking 5-bedroom home stands out with its elevated design, thoughtful layout, and seamless blend of style and modern livability. Step inside and immediately feel the difference. Light pours through large windows, chic design choices and high-end finishes at every turn. The main floor flows with intention—offering a dedicated office , a formal living room for refined gatherings, and a cozy family room with built-ins and a fireplace that invites you to stay a little longer. The updated kitchen is a true highlight, outfitted with a statement-making center island, sleek stainless appliances, luxury plank flooring, and quartz countertops. Upstairs, all five bedrooms offer generous space and thoughtful design, but the newly updated primary suite is a standout. This modern retreat features dual walk-in closets and a spa-like bathroom with dual vanities, matte black fixtures, and an oversized walk-in shower wrapped in designer tile. The lower level provides even more room to grow, with a spacious family room and a massive unfinished storage area—already plumbed for a future bathroom, and is ready to be transformed into whatever your lifestyle requires. Unwind on warm evenings in the tranquil screened-in sun porch or on the stone patio overlooking your lush, private backyard. And with a brand new bonus garage, you now have the rare benefit of a 4-car garage—perfect for car enthusiasts or extra storage. Located within the award-winning SACS school district and just minutes from walking trails, local dining, and shopping, this is a rare opportunity to own a truly exceptional home in a premier location.
Zillow last checked: 8 hours ago
Listing updated: June 30, 2025 at 10:48am
Listed by:
Heather Regan Off:260-207-4648,
Regan & Ferguson Group,
Leslie Ferguson,
Regan & Ferguson Group
Bought with:
Ashlyn Cook, RB2000754
North Eastern Group Realty
Source: IRMLS,MLS#: 202518369
Facts & features
Interior
Bedrooms & bathrooms
- Bedrooms: 5
- Bathrooms: 3
- Full bathrooms: 2
- 1/2 bathrooms: 1
Bedroom 1
- Level: Upper
Bedroom 2
- Level: Upper
Dining room
- Level: Main
- Area: 195
- Dimensions: 15 x 13
Family room
- Level: Main
- Area: 208
- Dimensions: 16 x 13
Kitchen
- Level: Main
- Area: 276
- Dimensions: 23 x 12
Living room
- Level: Main
- Area: 330
- Dimensions: 22 x 15
Office
- Level: Main
- Area: 154
- Dimensions: 14 x 11
Heating
- Natural Gas, Forced Air
Cooling
- Central Air
Appliances
- Included: Disposal, Range/Oven Hook Up Gas, Dishwasher, Microwave, Gas Range, Gas Water Heater, Water Softener Owned
- Laundry: Electric Dryer Hookup, Sink, Main Level, Washer Hookup
Features
- 1st Bdrm En Suite, Breakfast Bar, Bookcases, Ceiling Fan(s), Walk-In Closet(s), Countertops-Solid Surf, Eat-in Kitchen, Entrance Foyer, Kitchen Island, Double Vanity, Formal Dining Room, Great Room
- Flooring: Carpet, Tile, Vinyl
- Windows: Blinds
- Basement: Partially Finished,Concrete,Sump Pump
- Attic: Pull Down Stairs
- Number of fireplaces: 1
- Fireplace features: Living Room
Interior area
- Total structure area: 4,264
- Total interior livable area: 3,442 sqft
- Finished area above ground: 3,112
- Finished area below ground: 330
Property
Parking
- Total spaces: 4
- Parking features: Attached, Garage Door Opener, Concrete
- Attached garage spaces: 4
- Has uncovered spaces: Yes
Features
- Levels: Two
- Stories: 2
- Patio & porch: Patio, Porch Covered, Screened
- Pool features: Association
- Fencing: None
Lot
- Size: 0.46 Acres
- Dimensions: 132x150
- Features: Cul-De-Sac, Level, City/Town/Suburb, Near Walking Trail, Landscaped
Details
- Parcel number: 021110326008.000075
- Other equipment: Sump Pump
Construction
Type & style
- Home type: SingleFamily
- Architectural style: Traditional
- Property subtype: Single Family Residence
Materials
- Vinyl Siding
- Roof: Shingle
Condition
- New construction: No
- Year built: 1992
Utilities & green energy
- Sewer: City
- Water: City
Community & neighborhood
Security
- Security features: Smoke Detector(s)
Community
- Community features: Pool, Sidewalks
Location
- Region: Fort Wayne
- Subdivision: Westchester Lakes
HOA & financial
HOA
- Has HOA: Yes
- HOA fee: $620 annually
Other
Other facts
- Listing terms: Cash,Contract,VA Loan
Price history
| Date | Event | Price |
|---|---|---|
| 6/30/2025 | Sold | $535,000+0% |
Source: | ||
| 5/23/2025 | Pending sale | $534,900 |
Source: | ||
| 5/19/2025 | Listed for sale | $534,900+21.6% |
Source: | ||
| 12/11/2023 | Sold | $440,000-7.3% |
Source: | ||
| 11/18/2023 | Pending sale | $474,900 |
Source: | ||
Public tax history
| Year | Property taxes | Tax assessment |
|---|---|---|
| 2024 | $4,557 +10.4% | $439,800 +3.8% |
| 2023 | $4,127 +7.8% | $423,500 +11.3% |
| 2022 | $3,828 +8.6% | $380,400 +4.6% |
Find assessor info on the county website
Neighborhood: Westchester Lakes
Nearby schools
GreatSchools rating
- 8/10Deer Ridge ElementaryGrades: K-5Distance: 0.5 mi
- 6/10Woodside Middle SchoolGrades: 6-8Distance: 1.7 mi
- 10/10Homestead Senior High SchoolGrades: 9-12Distance: 1.5 mi
Schools provided by the listing agent
- Elementary: Deer Ridge
- Middle: Woodside
- High: Homestead
- District: MSD of Southwest Allen Cnty
Source: IRMLS. This data may not be complete. We recommend contacting the local school district to confirm school assignments for this home.

Get pre-qualified for a loan
At Zillow Home Loans, we can pre-qualify you in as little as 5 minutes with no impact to your credit score.An equal housing lender. NMLS #10287.

