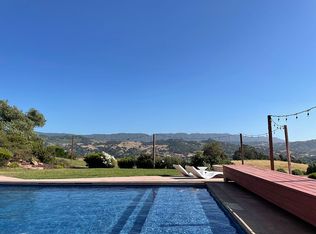Sold for $2,325,000 on 08/11/23
$2,325,000
2010 High Meadow Rd, Solvang, CA 93463
4beds
3,424sqft
Single Family Residence
Built in 1987
1 Acres Lot
$2,661,100 Zestimate®
$679/sqft
$6,988 Estimated rent
Home value
$2,661,100
$2.37M - $2.98M
$6,988/mo
Zestimate® history
Loading...
Owner options
Explore your selling options
What's special
Solvang views and home at its finest on High Meadow Road. One feels as though you are on top of the world. Architect David Goldstein designed this lovely home. Effective year built was 1987. The panoramic view takes ones breath away. One enters the property with a circular driveway, it boasts of an oversized 3 car garage, and the outside of the home has a brick finish. The double door entry is welcoming. The quality of materials used to build this home are rare, the high uniquely designed ceilings are made of Wood. The living room has a bank of windows that look out to the River Golf Course, and pasture land in the distance.The home is shaped in an arc, the living on the left hand side of the home, 3 of the 4 bedrooms on the right and a 4th is guest suite just off the kitchen. There are two fireplaces, one is LR, and den/office. Formal dining room and and eat in kitchen nook with double door with access to the outdoor patio. The kitchen is a chefs delight, subzero, double oven, gas cooktop, trash compactor, Corian counter tops, and a pull out cabinet is available for extra counter space. The outside has a built in BBQ very private setting with the feel of serenity and peacefulness, enjoyment of the beautifully landscaped yards. A must see to believe. Time to have a selfish moment. Let the world stop for a moment and enjoy the magnificent peace and tranquility this valley has to offer.
Zillow last checked: 8 hours ago
Listing updated: September 29, 2024 at 04:15pm
Listed by:
Karin J Aitken DRE#: 00882496 805-252-1205,
Berkshire Hathaway HomeServ-Los Olivos
Bought with:
Lynn L Golden, DRE#: 01259260
Village Properties
Connie Meynet, DRE#: 01235773
Village Properties
Source: North Santa Barbara County MLS,MLS#: 23000966
Facts & features
Interior
Bedrooms & bathrooms
- Bedrooms: 4
- Bathrooms: 3
- Full bathrooms: 1
- 3/4 bathrooms: 2
Primary bedroom
- Level: Lower
Dining room
- Features: Formal/Separate, Breakfast Area, Dining Area, In Kitchen
Heating
- Natural Gas
Cooling
- Central Air
Appliances
- Included: Gas Cooktop, Dryer, Refrigerator, Reverse Osmosis, Water Softener, Washer, Disposal, Dishwasher, Double Oven
- Laundry: Inside, Electric Dryer Hookup
Features
- Pantry, Other
- Flooring: Carpet, Laminate, Tile
- Windows: Double Pane Windows
- Number of fireplaces: 2
- Fireplace features: Family Room, Living Room
Interior area
- Total structure area: 3,424
- Total interior livable area: 3,424 sqft
Property
Parking
- Total spaces: 3
- Parking features: Drive Space, Attached
- Attached garage spaces: 3
- Has uncovered spaces: Yes
Features
- Levels: One
- Stories: 1
- Entry location: No Stairs to Entry
- Patio & porch: Patio
- Has view: Yes
- View description: Valley, Panoramic, Hill/Peak/Mnt
Lot
- Size: 1 Acres
- Features: Other Improvements
Details
- Parcel number: 139520007
- Special conditions: Standard
Construction
Type & style
- Home type: SingleFamily
- Property subtype: Single Family Residence
Materials
- Stucco
- Foundation: Raised, Slab
- Roof: Concrete
Condition
- Year built: 1987
Utilities & green energy
- Electric: Photovoltaics Seller Owned
- Sewer: Septic Tank
- Water: Public
- Utilities for property: Phone Connected, Cable Available
Green energy
- Green verification: Unknown
- Energy efficient items: Unknown
- Energy generation: Unknown
Community & neighborhood
Location
- Region: Solvang
Other
Other facts
- Listing terms: New Loan,Cash
- Road surface type: Paved
Price history
| Date | Event | Price |
|---|---|---|
| 8/11/2023 | Sold | $2,325,000$679/sqft |
Source: | ||
| 8/11/2023 | Pending sale | $2,325,000$679/sqft |
Source: | ||
| 6/22/2023 | Contingent | $2,325,000$679/sqft |
Source: | ||
| 6/18/2023 | Listed for sale | $2,325,000+304.3%$679/sqft |
Source: | ||
| 1/22/1999 | Sold | $575,000$168/sqft |
Source: Public Record Report a problem | ||
Public tax history
| Year | Property taxes | Tax assessment |
|---|---|---|
| 2025 | $25,597 +1.8% | $2,371,500 +2% |
| 2024 | $25,143 +128.8% | $2,325,000 +128.1% |
| 2023 | $10,989 +1.7% | $1,019,315 +2% |
Find assessor info on the county website
Neighborhood: 93463
Nearby schools
GreatSchools rating
- 9/10Solvang Elementary SchoolGrades: K-8Distance: 1 mi
- 8/10Santa Ynez Valley Union High SchoolGrades: 9-12Distance: 1.5 mi
